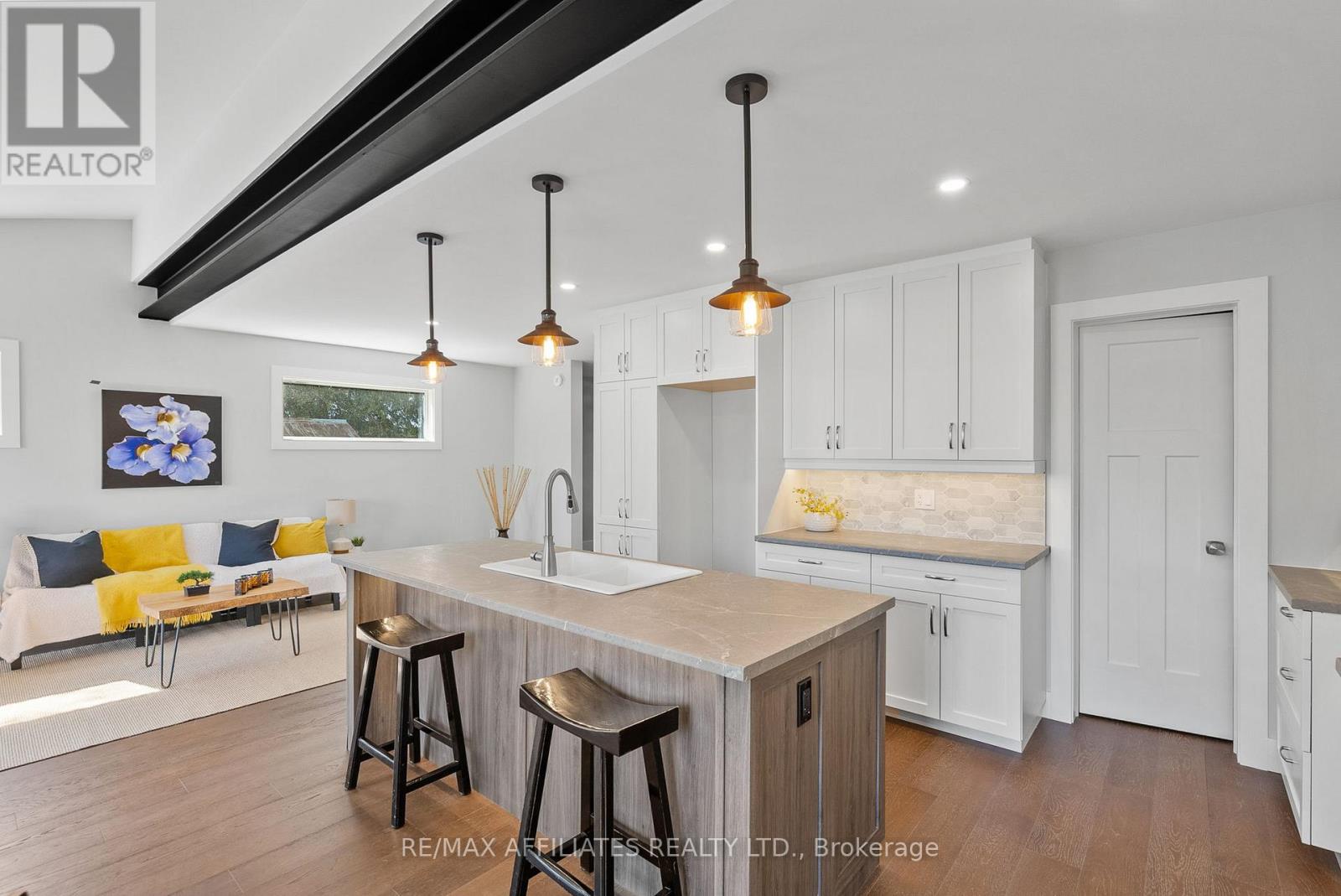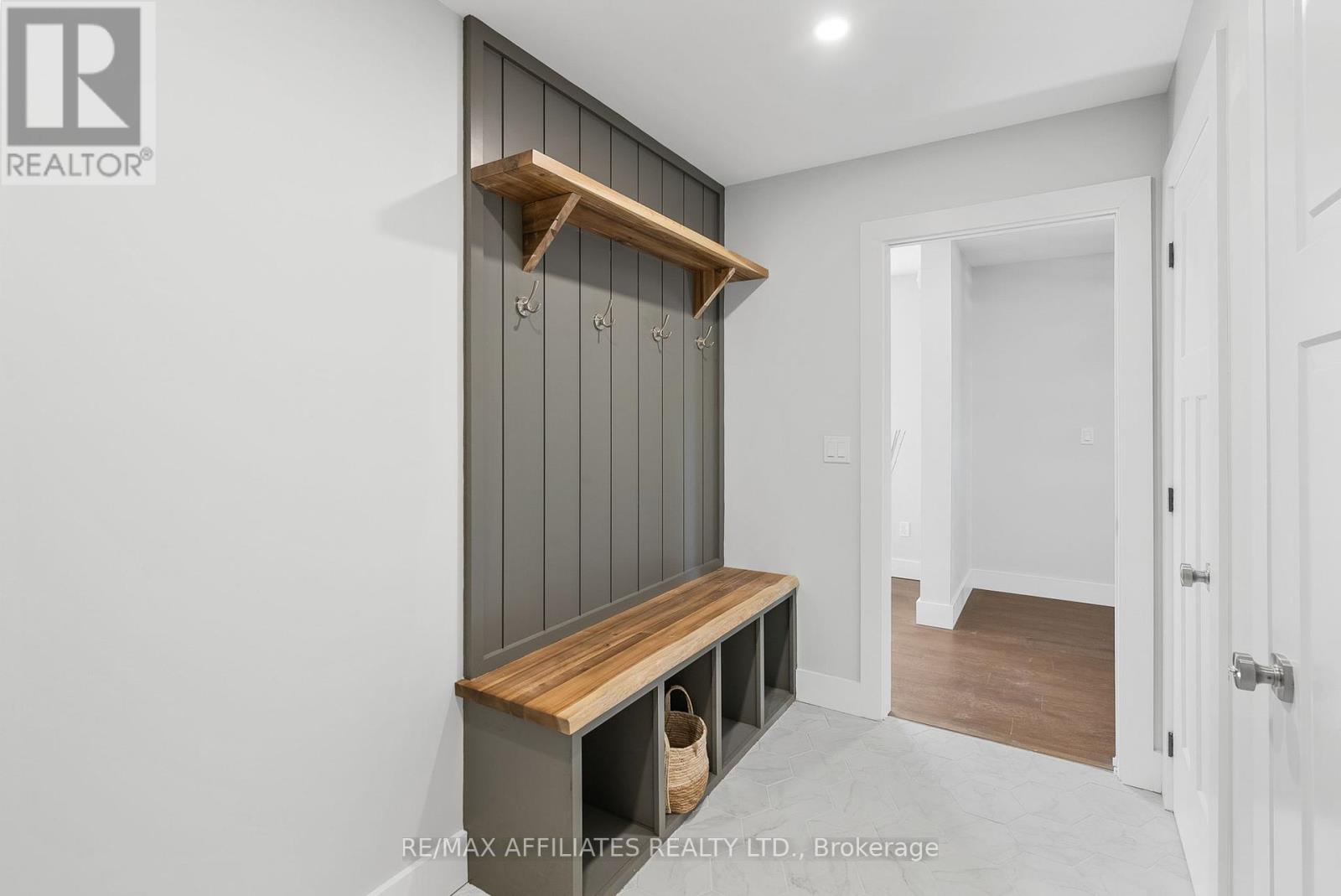3 Bedroom
2 Bathroom
1,100 - 1,500 ft2
Forced Air
$464,900
Brand new sleek end unit townhouse with exterior finishes that set it apart with such amazing curb appeal. A front covered porch opens to the foyer, showcasing the staircase with it's open solid wood steps and custom made metal railings! A tasteful powder room & closet tucked off the entrance for convenience. A mudroom with upgraded ceramic tile has an entrance to the attached single garage; this space includes the laundry, another closet and a custom built bench with storage. The great room has a vaulted ceiling & exposed metal beam to accent the great room and is anchored by the centre island/breakfast bar in kitchen area. Slick white cabinetry, ample working space & separate pantry add to the working kitchen. The eating area & family room extend across the back of the home w/ample windows & patio doors to backyard. The dining/living space is very interchangeable and deceiving in size. Hardwood floors throughout the main level with modern tile in the mudroom & powder room, display the detail & thought that went into the finishing of this fantastic unit. The 2nd level has a large primary bedroom, walk in closet (includes built ins) & cheater door to 4pc. bath, with 2 good sized secondary bedrooms all with quality carpeting (that does not show its true colour in the photos). Both levels feature tasteful/quality finishes that flow throughout both levels. The lower level is untouched ready for a new owner to finish the space for their needs.Full Tarion Warranty for the owners piece of mind. THE BUILDER IS INCLUDING KITCHEN APPLIANCES to the Buyer, not yet installed. Walking distance to amenities and a short walk to the St. Lawrence river! This is a growing area with easy access to all major highways, or for leisure drives along the St. Lawrence river and a walk to the locks to enjoy a closer look at the beautiful boats traveling through in the summer. (id:59745)
Open House
This property has open houses!
Starts at:
2:00 pm
Ends at:
4:00 pm
Property Details
|
MLS® Number
|
X11824174 |
|
Property Type
|
Single Family |
|
Community Name
|
702 - Iroquois |
|
Amenities Near By
|
Beach, Place Of Worship, Park, Schools |
|
Community Features
|
Community Centre |
|
Equipment Type
|
Water Heater - Gas |
|
Features
|
Flat Site, Lane |
|
Parking Space Total
|
3 |
|
Rental Equipment Type
|
Water Heater - Gas |
|
Structure
|
Porch |
Building
|
Bathroom Total
|
2 |
|
Bedrooms Above Ground
|
3 |
|
Bedrooms Total
|
3 |
|
Appliances
|
Garage Door Opener Remote(s), Dishwasher, Hood Fan, Microwave, Refrigerator, Stove |
|
Basement Development
|
Unfinished |
|
Basement Type
|
Full (unfinished) |
|
Construction Style Attachment
|
Attached |
|
Exterior Finish
|
Brick Facing, Vinyl Siding |
|
Fire Protection
|
Smoke Detectors |
|
Flooring Type
|
Carpeted, Ceramic |
|
Foundation Type
|
Poured Concrete |
|
Half Bath Total
|
1 |
|
Heating Fuel
|
Natural Gas |
|
Heating Type
|
Forced Air |
|
Stories Total
|
2 |
|
Size Interior
|
1,100 - 1,500 Ft2 |
|
Type
|
Row / Townhouse |
|
Utility Water
|
Municipal Water |
Parking
Land
|
Acreage
|
No |
|
Land Amenities
|
Beach, Place Of Worship, Park, Schools |
|
Sewer
|
Sanitary Sewer |
|
Size Depth
|
30.48 M |
|
Size Frontage
|
13.72 M |
|
Size Irregular
|
13.7 X 30.5 M |
|
Size Total Text
|
13.7 X 30.5 M|under 1/2 Acre |
|
Surface Water
|
River/stream |
Rooms
| Level |
Type |
Length |
Width |
Dimensions |
|
Second Level |
Primary Bedroom |
3.86 m |
3.75 m |
3.86 m x 3.75 m |
|
Second Level |
Bedroom 2 |
3.35 m |
3.02 m |
3.35 m x 3.02 m |
|
Second Level |
Bedroom 3 |
3.35 m |
3.02 m |
3.35 m x 3.02 m |
|
Second Level |
Bathroom |
1.55 m |
1.55 m |
1.55 m x 1.55 m |
|
Main Level |
Kitchen |
3.63 m |
2.74 m |
3.63 m x 2.74 m |
|
Main Level |
Dining Room |
3.63 m |
2.74 m |
3.63 m x 2.74 m |
|
Main Level |
Family Room |
5.48 m |
3.65 m |
5.48 m x 3.65 m |
|
Main Level |
Mud Room |
3.2 m |
1.75 m |
3.2 m x 1.75 m |
Utilities
|
Cable
|
Available |
|
Sewer
|
Installed |






























 Salesperson
Salesperson