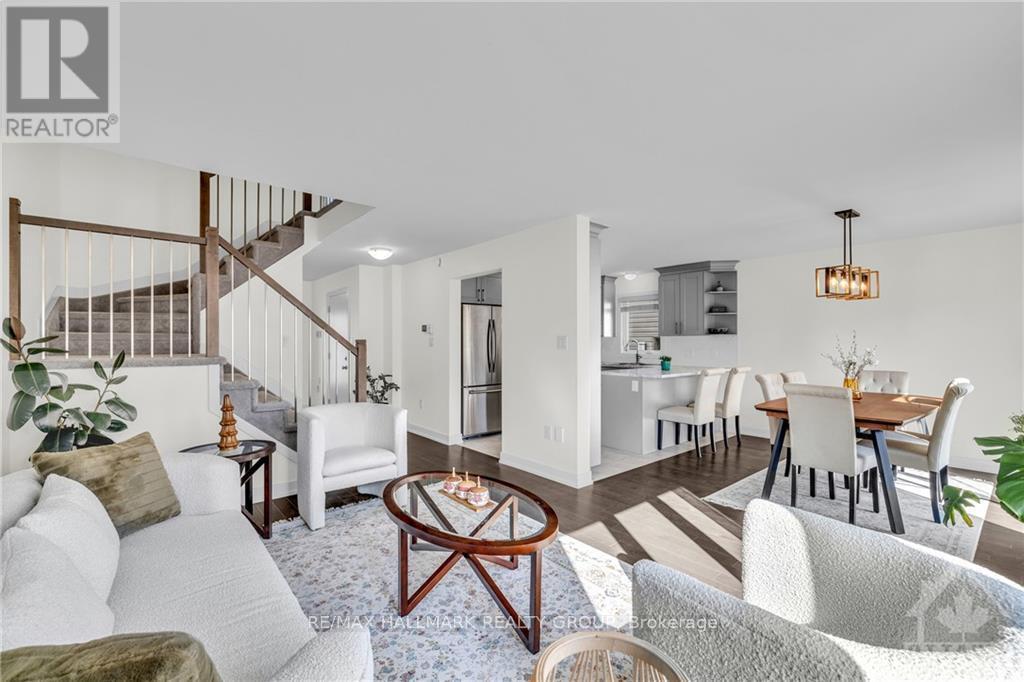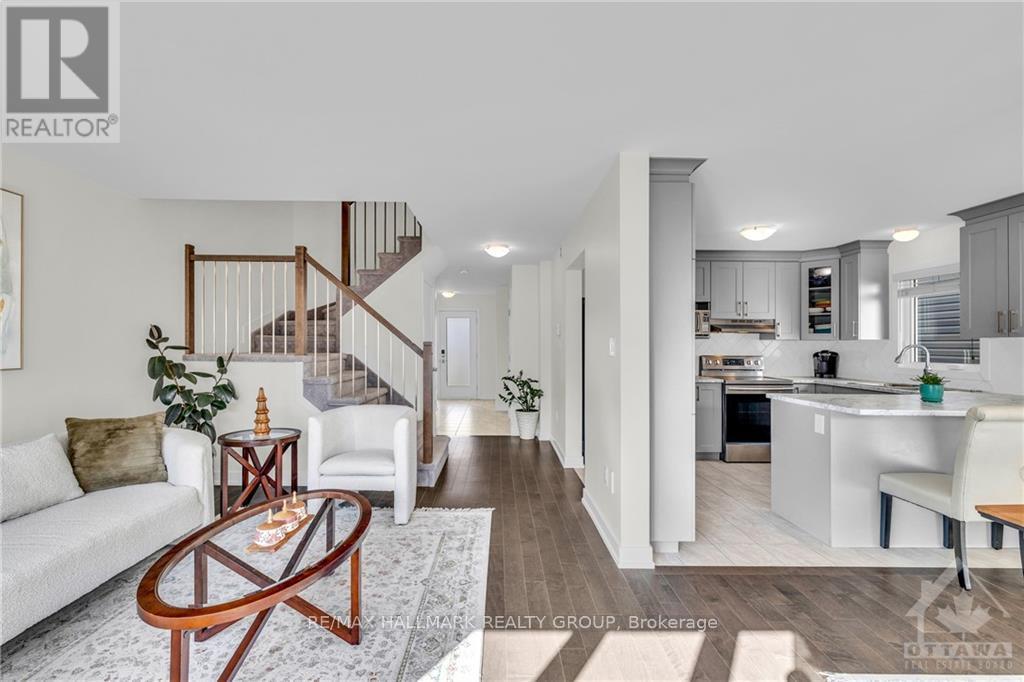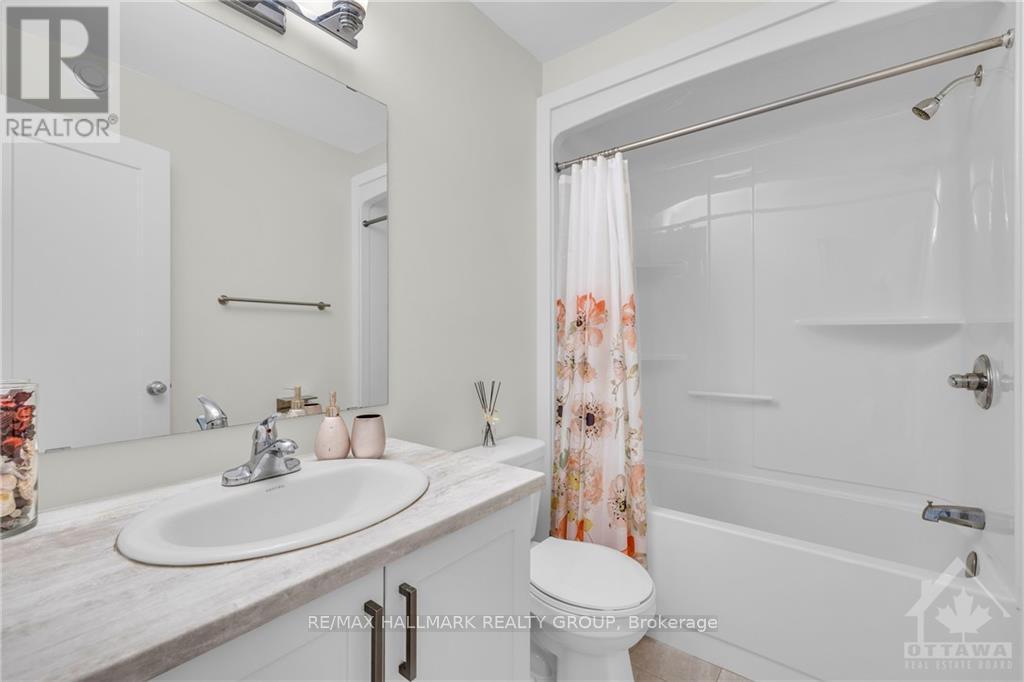3 Bedroom
4 Bathroom
Central Air Conditioning
Forced Air
$647,000
Discover 193 Onyx Crescent in Rockland! This nearly 2000 sq ft, two-storey detached home is ideally located close to parks, schools, and all the amenities that make Rockland a fantastic place for families. It features three spacious bedrooms, four bathrooms, and a fully finished basement with a cozy family room and a four-piece bathroom. Built in 2019. The stylish, low-maintenance brick and siding exterior adds durability and charm. Don’t miss this amazing opportunity to settle in a vibrant, family-oriented neighbourhood – make it yours today! 60A Cable for EV Charger included., Flooring: Hardwood, Flooring: Laminate, Flooring: Carpet Wall To Wall (id:59745)
Property Details
|
MLS® Number
|
X10442412 |
|
Property Type
|
Single Family |
|
Neigbourhood
|
Town of Rockland |
|
Community Name
|
606 - Town of Rockland |
|
Parking Space Total
|
2 |
Building
|
Bathroom Total
|
4 |
|
Bedrooms Above Ground
|
3 |
|
Bedrooms Total
|
3 |
|
Appliances
|
Dishwasher, Dryer, Hood Fan, Refrigerator, Stove, Washer |
|
Basement Development
|
Finished |
|
Basement Type
|
Full (finished) |
|
Construction Style Attachment
|
Detached |
|
Cooling Type
|
Central Air Conditioning |
|
Exterior Finish
|
Brick |
|
Foundation Type
|
Concrete |
|
Heating Fuel
|
Natural Gas |
|
Heating Type
|
Forced Air |
|
Stories Total
|
2 |
|
Type
|
House |
|
Utility Water
|
Municipal Water |
Parking
Land
|
Acreage
|
No |
|
Sewer
|
Sanitary Sewer |
|
Size Depth
|
104 Ft ,10 In |
|
Size Frontage
|
32 Ft ,9 In |
|
Size Irregular
|
32.76 X 104.85 Ft ; 0 |
|
Size Total Text
|
32.76 X 104.85 Ft ; 0 |
|
Zoning Description
|
Residential |
Rooms
| Level |
Type |
Length |
Width |
Dimensions |
|
Second Level |
Bedroom |
3.96 m |
3.14 m |
3.96 m x 3.14 m |
|
Second Level |
Bedroom |
3.4 m |
3.07 m |
3.4 m x 3.07 m |
|
Second Level |
Primary Bedroom |
5.08 m |
4.06 m |
5.08 m x 4.06 m |
|
Basement |
Recreational, Games Room |
3.96 m |
6.52 m |
3.96 m x 6.52 m |
|
Main Level |
Kitchen |
3.35 m |
2.74 m |
3.35 m x 2.74 m |
|
Main Level |
Dining Room |
3.42 m |
3.35 m |
3.42 m x 3.35 m |
|
Main Level |
Living Room |
4.72 m |
3.6 m |
4.72 m x 3.6 m |
































 Salesperson
Salesperson