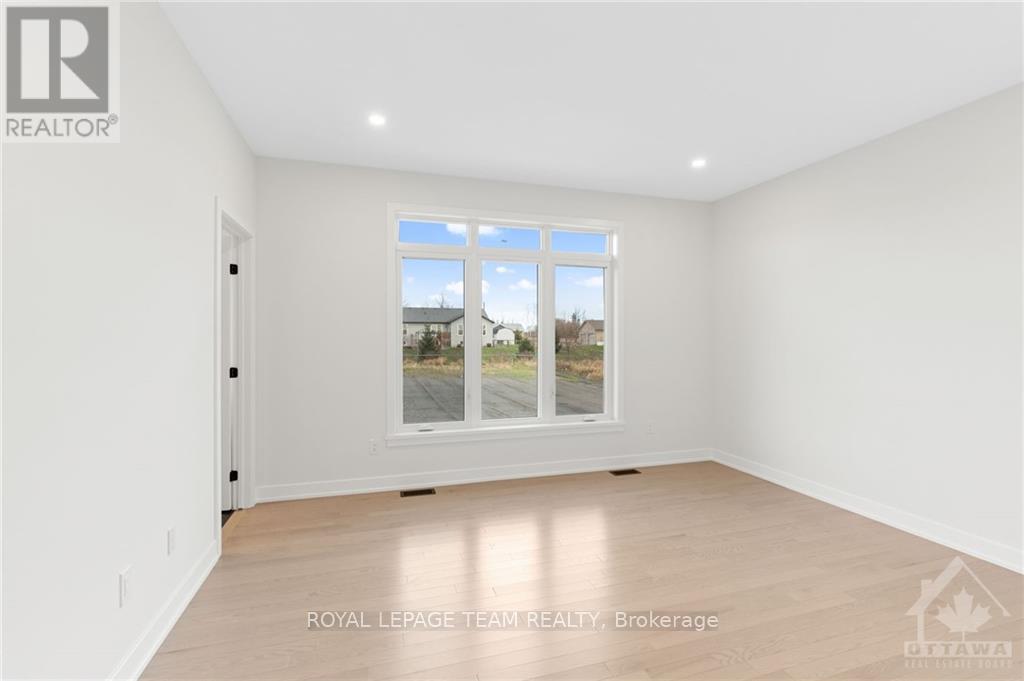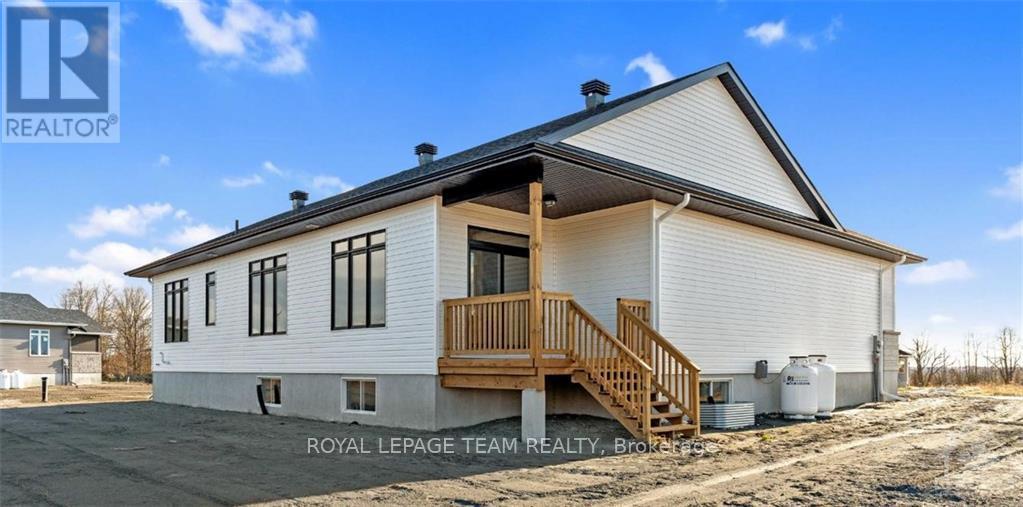2 Bedroom
2 Bathroom
Bungalow
Central Air Conditioning
Forced Air
$749,900
Nestled in Wilson Creek, this newly built bungalow offers the perfect blend of serene rural living with the convenience of being close to Highway 7 for an easy commute to Perth or Carleton Place. The ‘Jameson’ model by Mackie Homes provides ˜1,530 sq ft of thoughtfully designed living space, with quality craftsmanship throughout. A covered front porch leads into an open-concept layout that is perfect for both entertaining & daily living. The kitchen features a modern design, sleek countertops, abundant storage, and a center island with space for seating. The inviting living/dining area is airy & bright, with a patio door that leads to the covered back porch & backyard. Two bedrooms and two bathrooms are featured, including a primary suite w/a walk-in closet and an ensuite. A dedicated laundry room w/linen storage, plus interior access to the two-car garage, completes this move-in ready home. Note, this property has been upgraded to include an eavestrough package., Flooring: Mixed (id:59745)
Property Details
|
MLS® Number
|
X10424326 |
|
Property Type
|
Single Family |
|
Neigbourhood
|
Wilson Creek |
|
Community Name
|
908 - Drummond N Elmsley (Drummond) Twp |
|
Parking Space Total
|
4 |
|
Structure
|
Deck |
Building
|
Bathroom Total
|
2 |
|
Bedrooms Above Ground
|
2 |
|
Bedrooms Total
|
2 |
|
Architectural Style
|
Bungalow |
|
Basement Development
|
Unfinished |
|
Basement Type
|
Full (unfinished) |
|
Construction Style Attachment
|
Detached |
|
Cooling Type
|
Central Air Conditioning |
|
Exterior Finish
|
Stone |
|
Foundation Type
|
Concrete |
|
Heating Fuel
|
Propane |
|
Heating Type
|
Forced Air |
|
Stories Total
|
1 |
|
Type
|
House |
Parking
|
Attached Garage
|
|
|
Inside Entry
|
|
Land
|
Acreage
|
No |
|
Sewer
|
Septic System |
|
Size Depth
|
301 Ft ,6 In |
|
Size Frontage
|
147 Ft ,6 In |
|
Size Irregular
|
147.57 X 301.52 Ft ; 1 |
|
Size Total Text
|
147.57 X 301.52 Ft ; 1|1/2 - 1.99 Acres |
|
Zoning Description
|
Residential |
Rooms
| Level |
Type |
Length |
Width |
Dimensions |
|
Main Level |
Living Room |
9.29 m |
4.11 m |
9.29 m x 4.11 m |
|
Main Level |
Kitchen |
3.83 m |
4.11 m |
3.83 m x 4.11 m |
|
Main Level |
Primary Bedroom |
4.06 m |
4.31 m |
4.06 m x 4.31 m |
|
Main Level |
Bathroom |
2.84 m |
1.54 m |
2.84 m x 1.54 m |
|
Main Level |
Bedroom |
3.2 m |
3.37 m |
3.2 m x 3.37 m |
|
Main Level |
Bathroom |
2.84 m |
1.54 m |
2.84 m x 1.54 m |
|
Main Level |
Laundry Room |
2.41 m |
2.13 m |
2.41 m x 2.13 m |
|
Main Level |
Other |
1.32 m |
1.6 m |
1.32 m x 1.6 m |
































 Salesperson
Salesperson