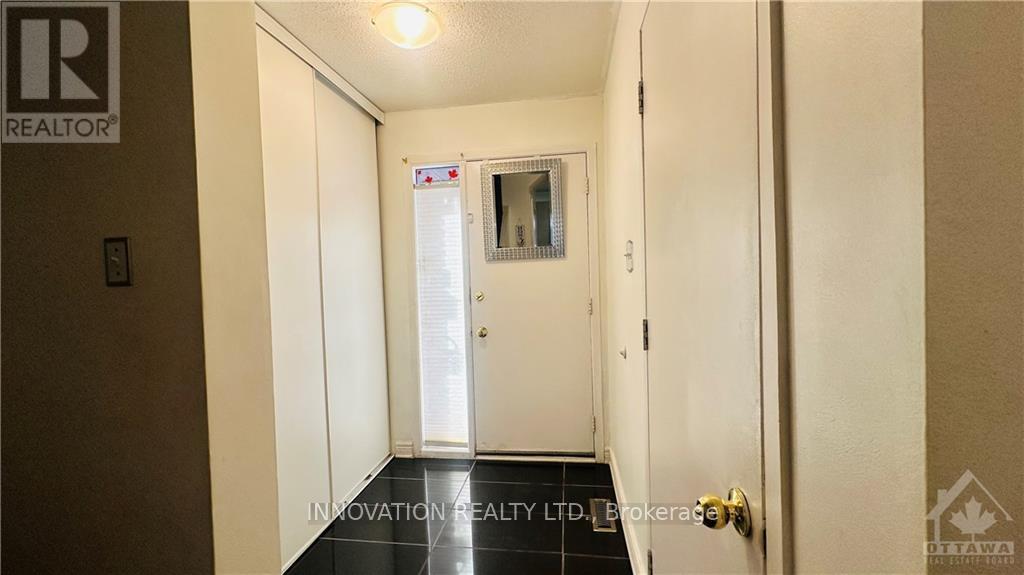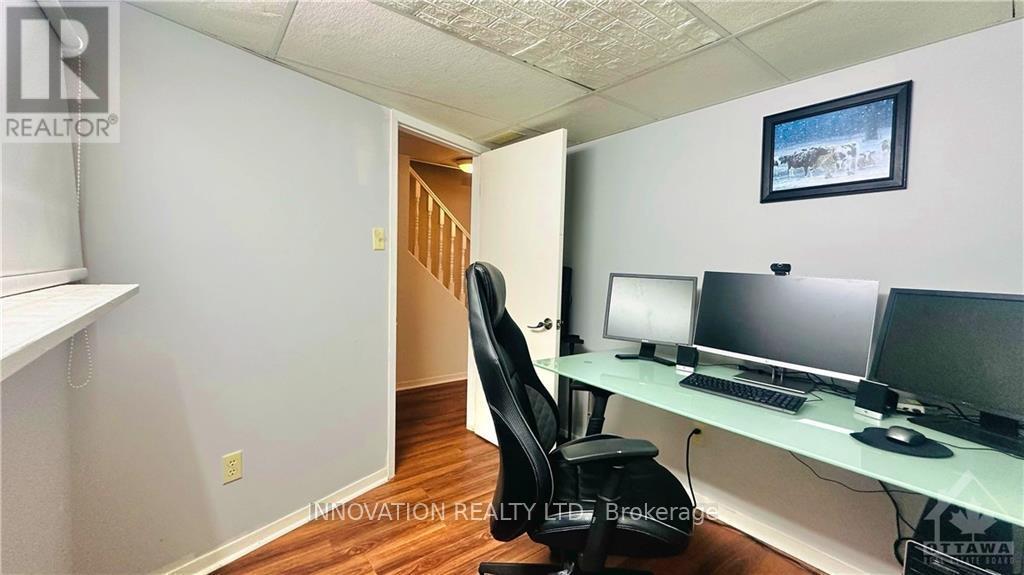3 Bedroom
2 Bathroom
1,400 - 1,599 ft2
Central Air Conditioning
Forced Air
$459,900Maintenance, Insurance
$468 Monthly
Flooring: Carpet Over & Wood, Flooring: Tile, Kanata End-Unit! Charming Family Home in a Prime Location – Baneberry Crescent. Hard to find, beautifully maintained with 1-car garage & private laneway parking. Featuring a spacious, open-concept layout with plenty of natural light, this home offers a perfect blend of comfort & modern living. Grand upgrades over the years with gorgeous granite & marble flooring, high-end kitchen and granite counters, SS appliances, laminates in living & finished basement, newer furnace & more. Spacious layout with huge master bedroom, walk-in closet & updated cheater ensuite bath.\r\nStep outside to a cute backyard, backing on to a park. Perfect for entertaining or enjoying peaceful afternoons with the family. Additional highlights include a finished basement that has a cozy office, large rec-room and space for a washroom. Don’t miss the opportunity to make 19 Baneberry Crescent your new home – perfect for families or anyone seeking a quiet and convenient place to live! Walkable from TNT Supermarket!!, Flooring: Laminate (id:59745)
Property Details
|
MLS® Number
|
X9521135 |
|
Property Type
|
Single Family |
|
Neigbourhood
|
Glen Cairn |
|
Community Name
|
9003 - Kanata - Glencairn/Hazeldean |
|
Amenities Near By
|
Public Transit, Park |
|
Community Features
|
Pet Restrictions, School Bus |
|
Parking Space Total
|
2 |
Building
|
Bathroom Total
|
2 |
|
Bedrooms Above Ground
|
3 |
|
Bedrooms Total
|
3 |
|
Appliances
|
Water Heater, Dishwasher, Dryer, Hood Fan, Refrigerator, Stove, Washer |
|
Basement Development
|
Finished |
|
Basement Type
|
Full (finished) |
|
Cooling Type
|
Central Air Conditioning |
|
Exterior Finish
|
Brick |
|
Foundation Type
|
Concrete |
|
Half Bath Total
|
1 |
|
Heating Fuel
|
Natural Gas |
|
Heating Type
|
Forced Air |
|
Stories Total
|
2 |
|
Size Interior
|
1,400 - 1,599 Ft2 |
|
Type
|
Row / Townhouse |
|
Utility Water
|
Municipal Water |
Parking
Land
|
Acreage
|
No |
|
Land Amenities
|
Public Transit, Park |
|
Zoning Description
|
R4x[1205] |
Rooms
| Level |
Type |
Length |
Width |
Dimensions |
|
Second Level |
Primary Bedroom |
4.87 m |
3.65 m |
4.87 m x 3.65 m |
|
Second Level |
Bedroom |
3.65 m |
2.56 m |
3.65 m x 2.56 m |
|
Second Level |
Bedroom |
4.11 m |
2.56 m |
4.11 m x 2.56 m |
|
Basement |
Recreational, Games Room |
3.35 m |
6.22 m |
3.35 m x 6.22 m |
|
Basement |
Den |
2.33 m |
2.43 m |
2.33 m x 2.43 m |
|
Main Level |
Living Room |
3.35 m |
5.61 m |
3.35 m x 5.61 m |
|
Main Level |
Dining Room |
2.74 m |
2.74 m |
2.74 m x 2.74 m |
|
Main Level |
Kitchen |
2.43 m |
4.57 m |
2.43 m x 4.57 m |
Utilities
|
Natural Gas Available
|
Available |































 Salesperson
Salesperson