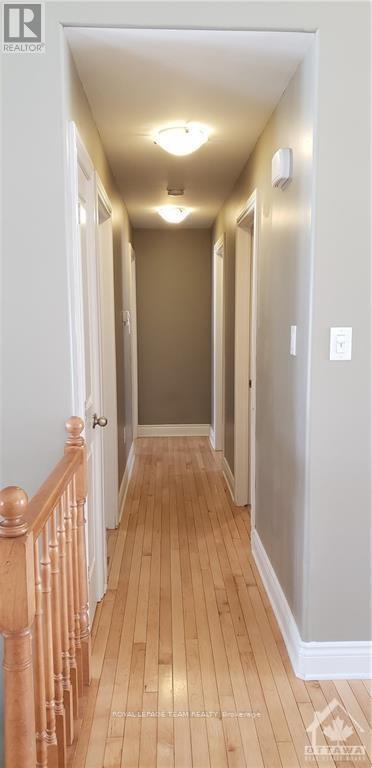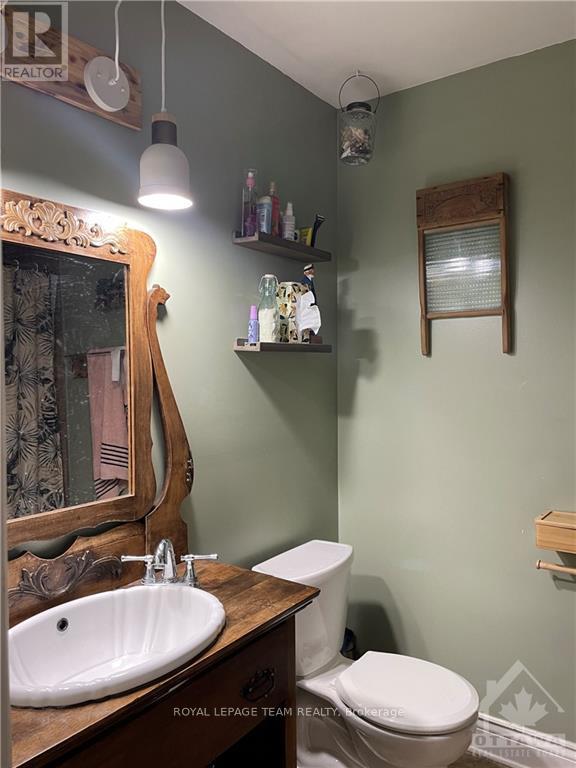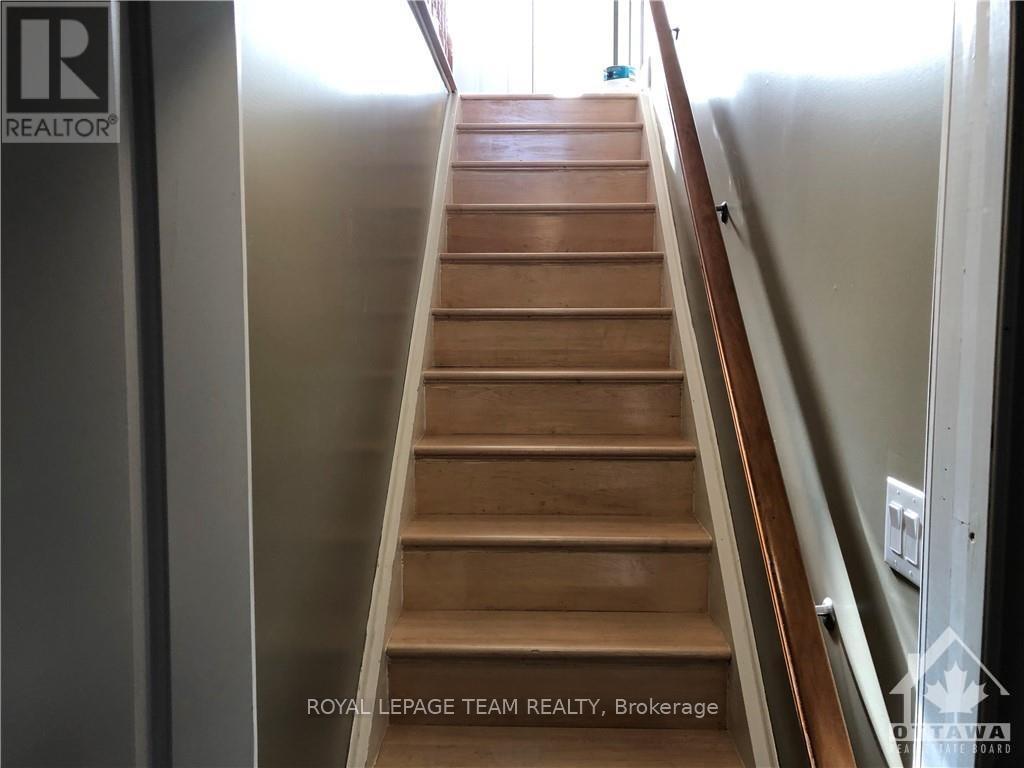3 Bedroom
1 Bathroom
Bungalow
Central Air Conditioning, Air Exchanger
Forced Air
$540,000
Stunning Energy Star 3 Bedroom Bungalow on a gorgeous almost 1/2 acre lot between Johnstown & Cardinal; less than 4kms to the junction of Highway 416 & Highway 401 & Ogdensburg-Prescott bridge to USA. Wonderful covered front porch spans front of the house; enjoy beautiful southern exposure with seasonal views of the St. Lawrence River. Open-concept living room, dining room & kitchen with vaulted ceiling. Maple hardwood floors on main floor. Kitchen features 4 appliances, including built-in microwave, corner windows, pot lights & centre island. Mud room/laundry room is located on the main floor and is accessible from the back deck. The main floor bathroom is spacious & features a deep soaker tub. The bedrooms all feature ceiling light fixtures. Huge finished basement with laminate floors. Carpet-free home. Insulated & propane-heated garage measuring 16' x 22' with a 200amp panel & 220 volt plug. Sit & relax in your beautiful deep backyard with deck & spacious garden shed. The home is currently tenanted so 24 hour notice for all showings. (id:59745)
Property Details
|
MLS® Number
|
X10423115 |
|
Property Type
|
Single Family |
|
Neigbourhood
|
Johnstown |
|
Community Name
|
807 - Edwardsburgh/Cardinal Twp |
|
Parking Space Total
|
9 |
|
Structure
|
Deck |
Building
|
Bathroom Total
|
1 |
|
Bedrooms Above Ground
|
3 |
|
Bedrooms Total
|
3 |
|
Appliances
|
Water Treatment, Dishwasher, Dryer, Hood Fan, Microwave, Refrigerator, Stove, Washer |
|
Architectural Style
|
Bungalow |
|
Basement Development
|
Finished |
|
Basement Type
|
Full (finished) |
|
Construction Style Attachment
|
Detached |
|
Cooling Type
|
Central Air Conditioning, Air Exchanger |
|
Foundation Type
|
Concrete |
|
Heating Fuel
|
Propane |
|
Heating Type
|
Forced Air |
|
Stories Total
|
1 |
|
Type
|
House |
Land
|
Acreage
|
No |
|
Sewer
|
Septic System |
|
Size Depth
|
295 Ft ,9 In |
|
Size Frontage
|
82 Ft ,4 In |
|
Size Irregular
|
82.36 X 295.79 Ft ; 1 |
|
Size Total Text
|
82.36 X 295.79 Ft ; 1|under 1/2 Acre |
|
Zoning Description
|
Residential |
Rooms
| Level |
Type |
Length |
Width |
Dimensions |
|
Basement |
Recreational, Games Room |
4.26 m |
3.96 m |
4.26 m x 3.96 m |
|
Basement |
Recreational, Games Room |
4.21 m |
3.09 m |
4.21 m x 3.09 m |
|
Basement |
Utility Room |
4.11 m |
4.11 m |
4.11 m x 4.11 m |
|
Basement |
Recreational, Games Room |
6.4 m |
4.16 m |
6.4 m x 4.16 m |
|
Main Level |
Living Room |
4.41 m |
4.11 m |
4.41 m x 4.11 m |
|
Main Level |
Dining Room |
4.26 m |
2.74 m |
4.26 m x 2.74 m |
|
Main Level |
Kitchen |
4.87 m |
3.04 m |
4.87 m x 3.04 m |
|
Main Level |
Mud Room |
1.95 m |
2.03 m |
1.95 m x 2.03 m |
|
Main Level |
Primary Bedroom |
3.96 m |
3.65 m |
3.96 m x 3.65 m |
|
Main Level |
Bedroom |
3.65 m |
2.92 m |
3.65 m x 2.92 m |
|
Main Level |
Bedroom |
3.65 m |
2.89 m |
3.65 m x 2.89 m |
|
Main Level |
Bathroom |
2.79 m |
2 m |
2.79 m x 2 m |
Utilities



















 Salesperson
Salesperson