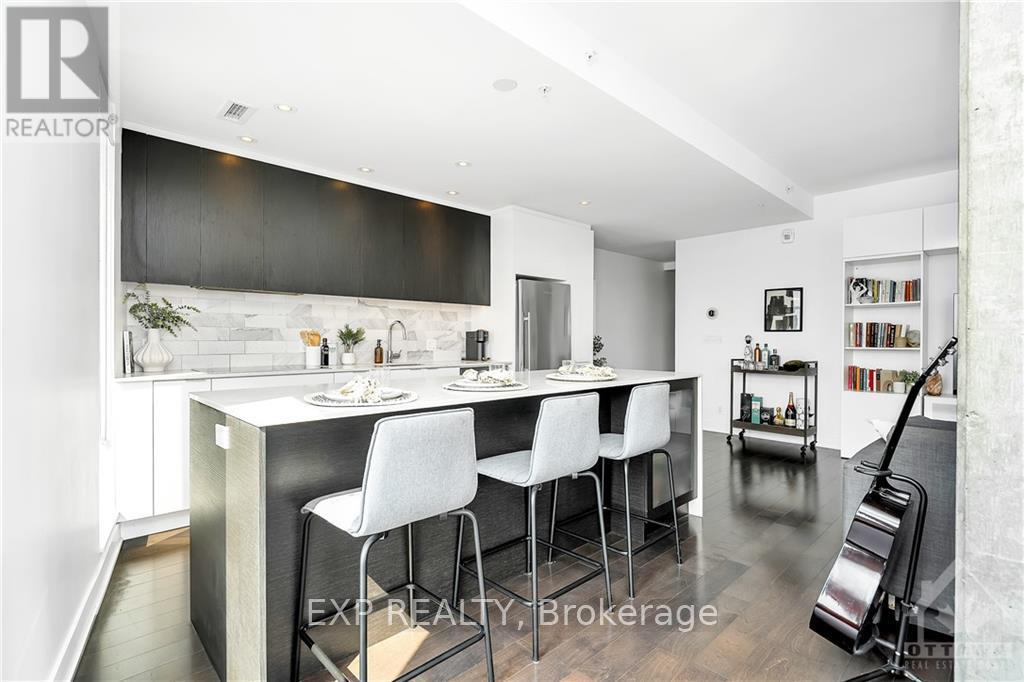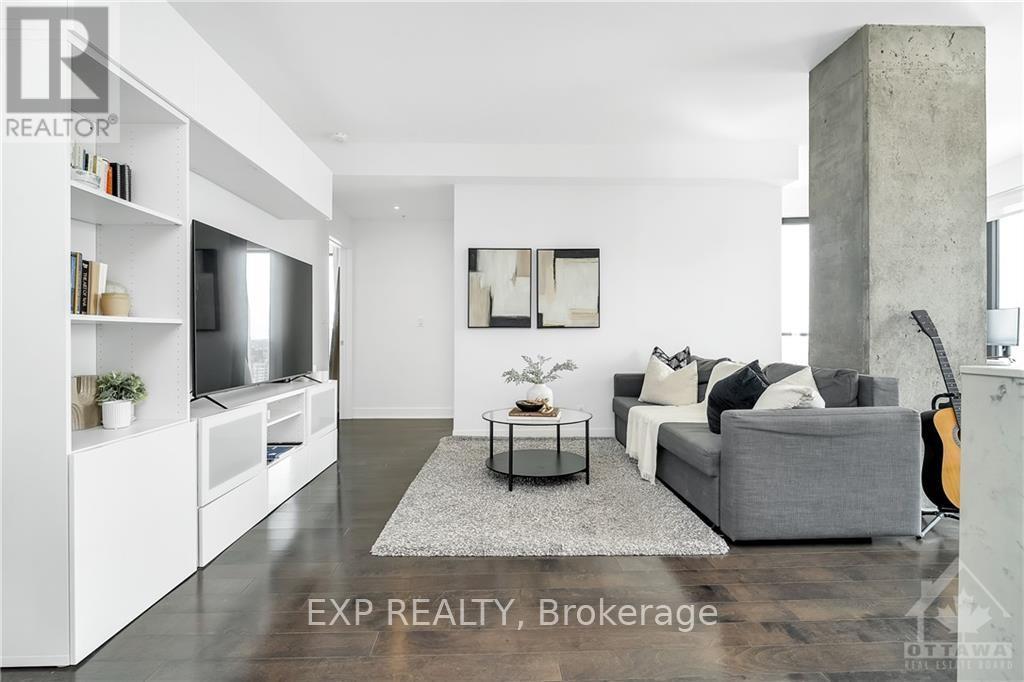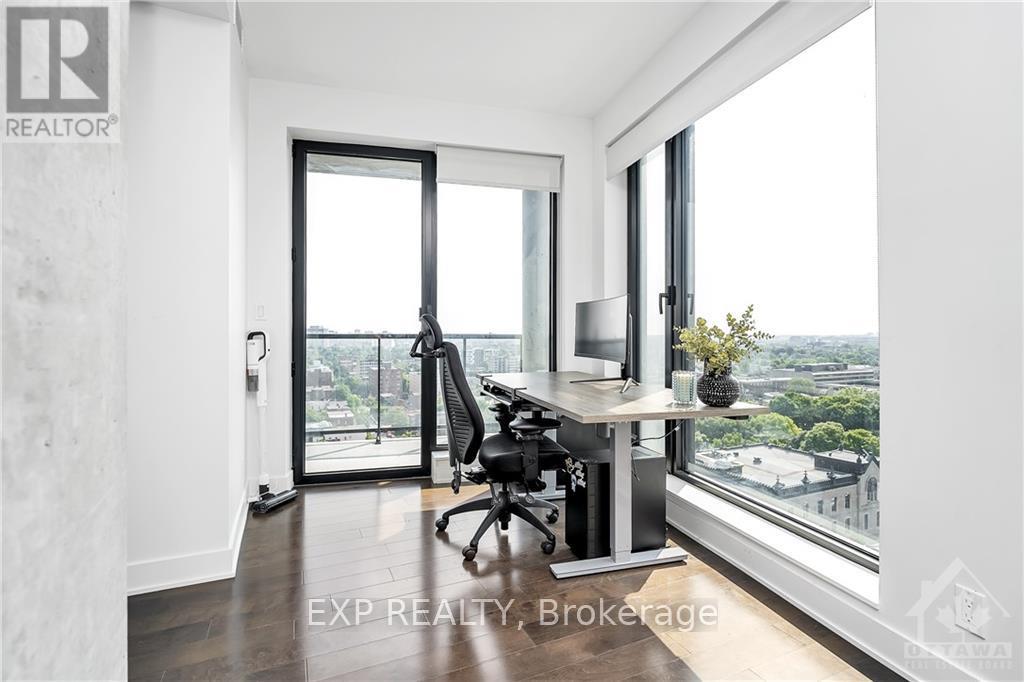2 Bedroom
2 Bathroom
Central Air Conditioning
Forced Air
$649,900Maintenance, Insurance
$916.89 Monthly
Located in the heart of downtown Ottawa, Arthaus Condos offers modern design and convenience. This spacious 2-bed, 2-bath corner unit on the 17th floor provides breathtaking city views through floor-to-ceiling windows, flooding the space with natural light. The open-concept layout features engineered hardwood and pot lights throughout. The sleek kitchen boasts ample storage, stone countertops, stainless steel appliances, and an island with room for seating. This unit comes with a storage locker and underground parking spot. Amenities include the Firestone Lounge with large seating areas, catering kitchen, and fireplace; a well equipped fitness center; and a breathtaking rooftop terrace with ample seating, outdoor BBQs, and panoramic views. Arthaus Condos offers an unbeatable location, just a short walk from the University of Ottawa, Rideau Center, ByWard Market, and easy access to the highway. Experience the best of downtown living., Flooring: Tile, Flooring: Hardwood (id:59745)
Property Details
|
MLS® Number
|
X9519256 |
|
Property Type
|
Single Family |
|
Neigbourhood
|
Sandy Hill |
|
Community Name
|
4003 - Sandy Hill |
|
Amenities Near By
|
Public Transit, Park |
|
Community Features
|
Pet Restrictions, Community Centre |
|
Parking Space Total
|
1 |
Building
|
Bathroom Total
|
2 |
|
Bedrooms Above Ground
|
2 |
|
Bedrooms Total
|
2 |
|
Amenities
|
Party Room, Exercise Centre |
|
Appliances
|
Cooktop, Dishwasher, Dryer, Hood Fan, Oven, Refrigerator, Washer |
|
Cooling Type
|
Central Air Conditioning |
|
Exterior Finish
|
Steel, Concrete |
|
Foundation Type
|
Concrete |
|
Heating Fuel
|
Natural Gas |
|
Heating Type
|
Forced Air |
|
Type
|
Apartment |
|
Utility Water
|
Municipal Water |
Parking
Land
|
Acreage
|
No |
|
Land Amenities
|
Public Transit, Park |
|
Zoning Description
|
Res Condo - Cb1(703 |
Rooms
| Level |
Type |
Length |
Width |
Dimensions |
|
Main Level |
Foyer |
5.18 m |
1.04 m |
5.18 m x 1.04 m |
|
Main Level |
Bathroom |
2.54 m |
1.75 m |
2.54 m x 1.75 m |
|
Main Level |
Kitchen |
5.89 m |
2.64 m |
5.89 m x 2.64 m |
|
Main Level |
Living Room |
6.04 m |
4.03 m |
6.04 m x 4.03 m |
|
Main Level |
Primary Bedroom |
3.35 m |
2.79 m |
3.35 m x 2.79 m |
|
Main Level |
Bathroom |
2.43 m |
1.75 m |
2.43 m x 1.75 m |
|
Main Level |
Bedroom |
2.92 m |
2.81 m |
2.92 m x 2.81 m |

























 Salesperson
Salesperson