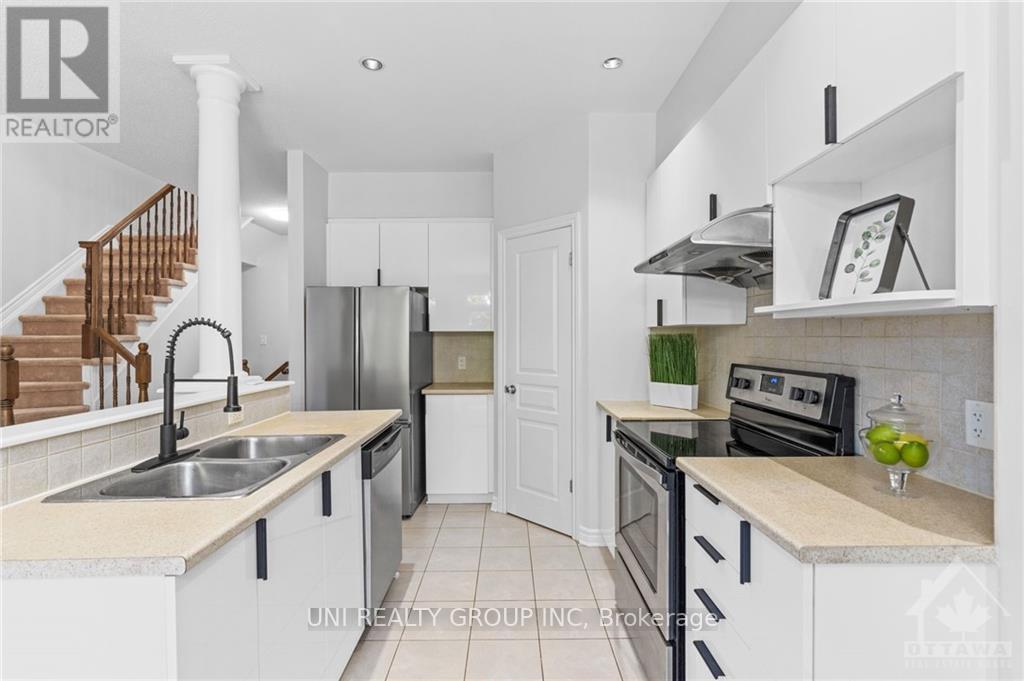3 Bedroom
3 Bathroom
Fireplace
Central Air Conditioning
Forced Air
$635,900
Flooring: Tile, Charming town house situated on a quiet street in the desired neighborhood Barrhaven. 9 foot ceiling on the main level!! This freshly painted home built w/ reputation for quality and attention to detail. Brand new kitchen cabinets, functionally layouts and decorative aesthetic lightings highlight this stunning home! It features 3 bdrm, 3 baths, spacious and entertaining living and dinning rooms. The open concept kitchen offers endless cabinetry, stainless steel appliances that will make no chefs disappointed. Upstairs, a primary bedroom with a bright ensuite & two additional great size bedrooms and a main bath. Lower level offers ample space with a fireplace. Spacious area for guests or kids to play. The sizeable interlocked yard allows for endless possibilities and backyard entertaining. Benefit and enjoy all Barrhaven, this charming village, has to offer with parks, schools, shopping, and many trails & strong sense of community!, Flooring: Hardwood, Flooring: Carpet Wall To Wall (id:59745)
Property Details
|
MLS® Number
|
X9523191 |
|
Property Type
|
Single Family |
|
Neigbourhood
|
Longfields |
|
Community Name
|
7706 - Barrhaven - Longfields |
|
Amenities Near By
|
Public Transit, Park |
|
Parking Space Total
|
2 |
Building
|
Bathroom Total
|
3 |
|
Bedrooms Above Ground
|
3 |
|
Bedrooms Total
|
3 |
|
Amenities
|
Fireplace(s) |
|
Appliances
|
Dishwasher, Dryer, Hood Fan, Refrigerator, Stove, Washer |
|
Basement Development
|
Finished |
|
Basement Type
|
Full (finished) |
|
Construction Style Attachment
|
Attached |
|
Cooling Type
|
Central Air Conditioning |
|
Exterior Finish
|
Concrete, Brick |
|
Fireplace Present
|
Yes |
|
Fireplace Total
|
1 |
|
Foundation Type
|
Concrete |
|
Half Bath Total
|
1 |
|
Heating Fuel
|
Natural Gas |
|
Heating Type
|
Forced Air |
|
Stories Total
|
2 |
|
Type
|
Row / Townhouse |
|
Utility Water
|
Municipal Water |
Parking
Land
|
Acreage
|
No |
|
Fence Type
|
Fenced Yard |
|
Land Amenities
|
Public Transit, Park |
|
Sewer
|
Sanitary Sewer |
|
Size Depth
|
98 Ft ,3 In |
|
Size Frontage
|
19 Ft ,8 In |
|
Size Irregular
|
19.68 X 98.31 Ft ; 0 |
|
Size Total Text
|
19.68 X 98.31 Ft ; 0 |
|
Zoning Description
|
Residential |
Rooms
| Level |
Type |
Length |
Width |
Dimensions |
|
Second Level |
Laundry Room |
1.7 m |
1.47 m |
1.7 m x 1.47 m |
|
Second Level |
Primary Bedroom |
3.32 m |
4.59 m |
3.32 m x 4.59 m |
|
Second Level |
Bedroom |
4.87 m |
2.71 m |
4.87 m x 2.71 m |
|
Second Level |
Bedroom |
3.81 m |
2.92 m |
3.81 m x 2.92 m |
|
Second Level |
Bathroom |
2.95 m |
1.45 m |
2.95 m x 1.45 m |
|
Second Level |
Bathroom |
3.2 m |
2.31 m |
3.2 m x 2.31 m |
|
Lower Level |
Utility Room |
6.71 m |
1.88 m |
6.71 m x 1.88 m |
|
Main Level |
Foyer |
3.3 m |
1.8 m |
3.3 m x 1.8 m |
|
Main Level |
Living Room |
5.38 m |
2.84 m |
5.38 m x 2.84 m |
|
Main Level |
Dining Room |
2.89 m |
3.3 m |
2.89 m x 3.3 m |
|
Main Level |
Kitchen |
2.89 m |
3.73 m |
2.89 m x 3.73 m |
|
Main Level |
Bathroom |
1.52 m |
1.45 m |
1.52 m x 1.45 m |
































 Salesperson
Salesperson