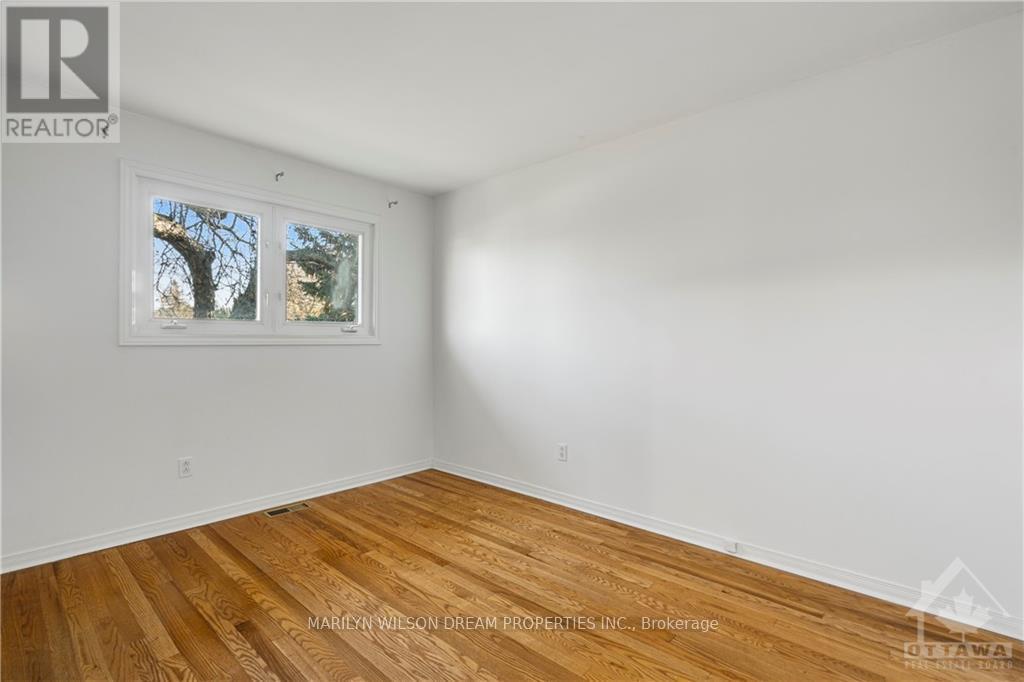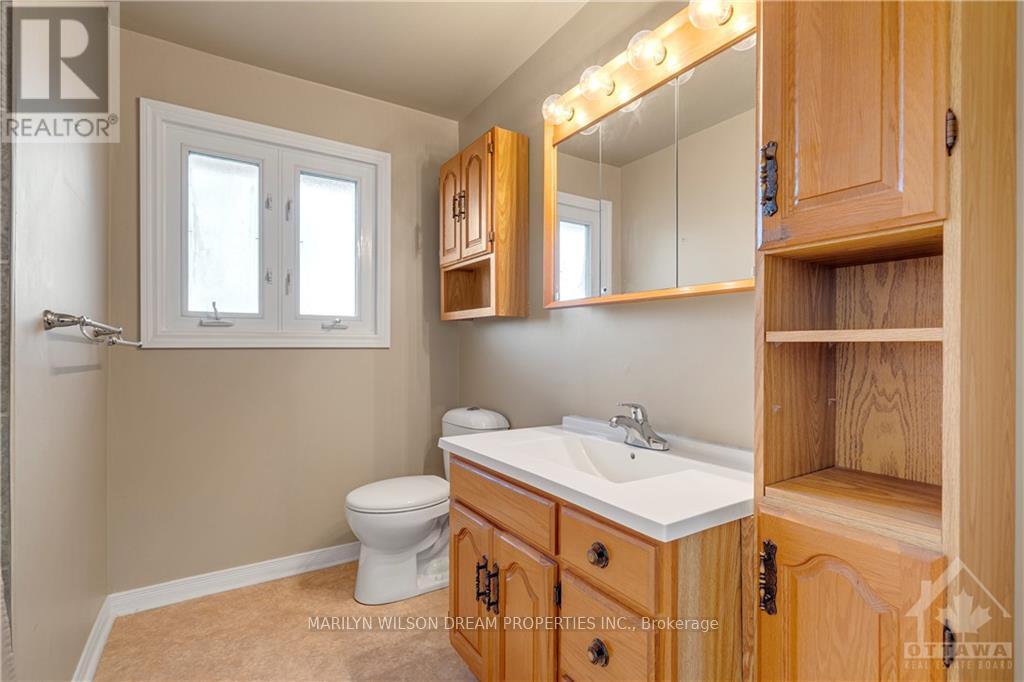3 Bedroom
1 Bathroom
Bungalow
Fireplace
Central Air Conditioning
Forced Air
$699,900
ESTATE SALE: Welcome to this charming, solid ALL BRICK 3-bedroom bungalow situated on a SPRAWLING 63 X 136 FT LOT. This well-built home is ideal for families or anyone seeking a peaceful retreat with all the conveniences of city living. The LOT FEATURES AMPLE SPACE for outdoor activities, future expansions, or landscaping dreams. Inside, discover a sunlit, open living area featuring a cozy wood-burning fireplace. The kitchen offers direct access to the EXPANSIVE BACKYARD, an ideal space for entertaining or enjoying outdoor activities.All 3 bedrooms are privately tucked away, ensuring restful nights, and are complemented by a 4-piece main bathroom. The SPACIOUS BASEMENT IS A BLANK CANVAS, ready for your finishing touches, and includes a rough-in for an additional bathroom adding to the HUGE POTENTIAL. Minutes from Bell High School, Bruce Pit, Queensway-Carleton Hospital, and shopping, this home offers unbeatable convenience. Nature enthusiasts will love the close proximity to parks and walking paths.Dont miss this incredible opportunity to own a property with endless possibilities on a PRIME LOT! 24-hour irrevocable. ** This is a linked property.** (id:59745)
Property Details
|
MLS® Number
|
X10428940 |
|
Property Type
|
Single Family |
|
Neigbourhood
|
Lynwood Village |
|
Community Name
|
7804 - Lynwood Village |
|
Amenities Near By
|
Public Transit, Park |
|
Features
|
Irregular Lot Size |
|
Parking Space Total
|
4 |
|
Structure
|
Deck |
Building
|
Bathroom Total
|
1 |
|
Bedrooms Above Ground
|
3 |
|
Bedrooms Total
|
3 |
|
Amenities
|
Fireplace(s) |
|
Appliances
|
Hood Fan, Refrigerator, Stove |
|
Architectural Style
|
Bungalow |
|
Basement Development
|
Unfinished |
|
Basement Type
|
Full (unfinished) |
|
Construction Style Attachment
|
Detached |
|
Cooling Type
|
Central Air Conditioning |
|
Exterior Finish
|
Brick |
|
Fireplace Present
|
Yes |
|
Fireplace Total
|
1 |
|
Foundation Type
|
Concrete |
|
Heating Fuel
|
Oil |
|
Heating Type
|
Forced Air |
|
Stories Total
|
1 |
|
Type
|
House |
|
Utility Water
|
Municipal Water |
Parking
Land
|
Acreage
|
No |
|
Fence Type
|
Fenced Yard |
|
Land Amenities
|
Public Transit, Park |
|
Sewer
|
Sanitary Sewer |
|
Size Depth
|
136 Ft |
|
Size Frontage
|
63 Ft |
|
Size Irregular
|
63 X 136 Ft ; 1 |
|
Size Total Text
|
63 X 136 Ft ; 1 |
|
Zoning Description
|
Residential |
Rooms
| Level |
Type |
Length |
Width |
Dimensions |
|
Main Level |
Foyer |
2.87 m |
1.06 m |
2.87 m x 1.06 m |
|
Main Level |
Living Room |
5.99 m |
3.78 m |
5.99 m x 3.78 m |
|
Main Level |
Dining Room |
2.81 m |
2.31 m |
2.81 m x 2.31 m |
|
Main Level |
Kitchen |
3.42 m |
3.07 m |
3.42 m x 3.07 m |
|
Main Level |
Primary Bedroom |
3.83 m |
3.42 m |
3.83 m x 3.42 m |
|
Main Level |
Bedroom |
3.78 m |
2.76 m |
3.78 m x 2.76 m |
|
Main Level |
Bedroom |
3.42 m |
2.33 m |
3.42 m x 2.33 m |
|
Main Level |
Bathroom |
2.76 m |
2.23 m |
2.76 m x 2.23 m |























 Salesperson
Salesperson