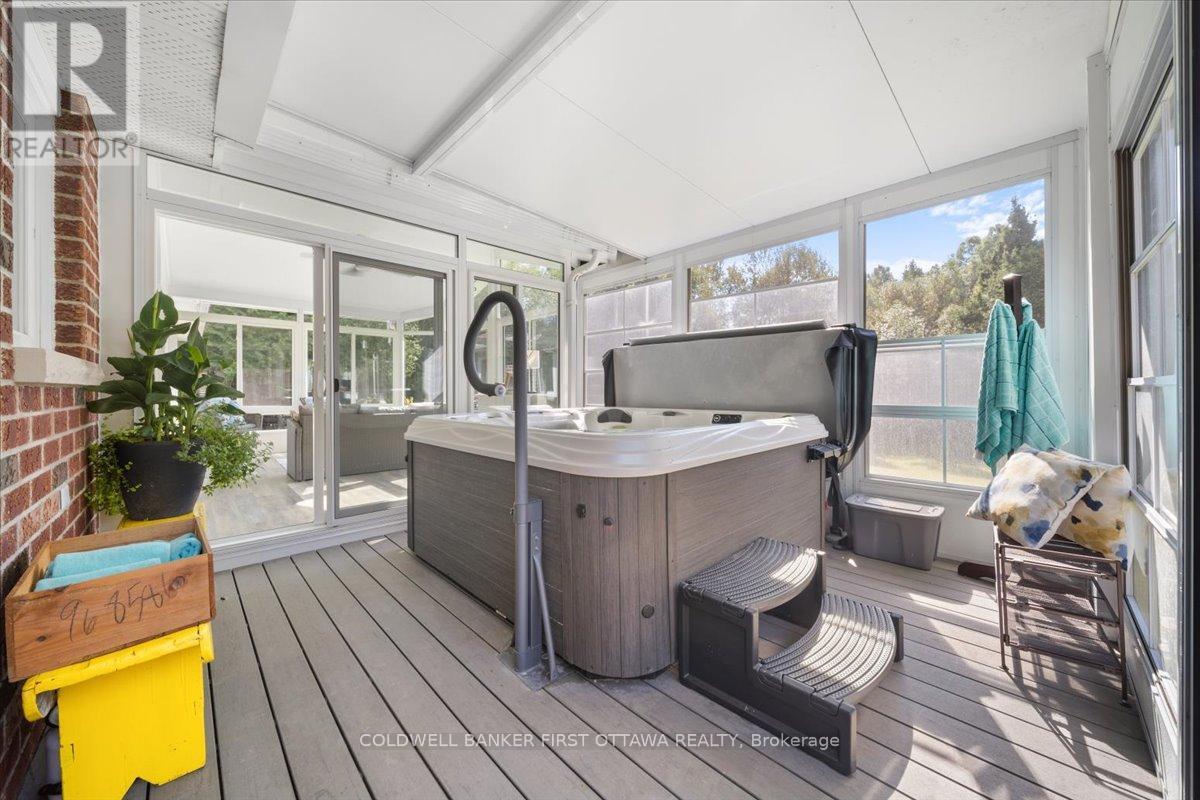2 Bedroom
2 Bathroom
Bungalow
Central Air Conditioning
Heat Pump
Acreage
$699,900
This meticulously maintained all brick bungalow is nestled on an expansive 5.96-acre lot (approx.) providing the perfect blend of rural serenity & modern convenience w/ private breathtaking views. Step inside to discover a spacious living & dining room that invites relaxation, while the sun-drenched four-season sunroom w/ heated floors offers a cozy retreat no matter the weather. For those seeking ultimate relaxation, the dedicated spa/hot tub room is sure to impress. The heart of this home is its modern comfort featuring a 5-year-old Mitsubishi heat pump for efficient central heating & cooling for year-round comfort & the unfinished basement provides endless potential for customization. The rear of the property boasts a gentle graduated trail that leads from the backyard to an observation platform to watch trains go by. This exceptional property offers a rare combination of privacy, space & convenience including a heated double garage. Don't miss this opportunity and reach out, today! (id:59745)
Property Details
|
MLS® Number
|
X9519890 |
|
Property Type
|
Single Family |
|
Neigbourhood
|
Oxford Mills |
|
Community Name
|
803 - North Grenville Twp (Kemptville South) |
|
Amenities Near By
|
Park |
|
Community Features
|
School Bus |
|
Features
|
Wooded Area |
|
Parking Space Total
|
8 |
Building
|
Bathroom Total
|
2 |
|
Bedrooms Above Ground
|
2 |
|
Bedrooms Total
|
2 |
|
Appliances
|
Hot Tub, Water Heater, Dishwasher, Dryer, Hood Fan, Refrigerator, Stove, Washer |
|
Architectural Style
|
Bungalow |
|
Basement Development
|
Unfinished |
|
Basement Type
|
Full (unfinished) |
|
Construction Style Attachment
|
Detached |
|
Cooling Type
|
Central Air Conditioning |
|
Exterior Finish
|
Brick |
|
Foundation Type
|
Concrete |
|
Half Bath Total
|
1 |
|
Heating Fuel
|
Electric |
|
Heating Type
|
Heat Pump |
|
Stories Total
|
1 |
|
Type
|
House |
Parking
Land
|
Acreage
|
Yes |
|
Land Amenities
|
Park |
|
Sewer
|
Septic System |
|
Size Depth
|
654 Ft ,8 In |
|
Size Frontage
|
372 Ft ,9 In |
|
Size Irregular
|
372.77 X 654.73 Ft ; 0 |
|
Size Total Text
|
372.77 X 654.73 Ft ; 0|5 - 9.99 Acres |
|
Zoning Description
|
Ru |
Rooms
| Level |
Type |
Length |
Width |
Dimensions |
|
Main Level |
Mud Room |
1.8 m |
1.04 m |
1.8 m x 1.04 m |
|
Main Level |
Sunroom |
4.62 m |
3.81 m |
4.62 m x 3.81 m |
|
Main Level |
Other |
3.81 m |
3.2 m |
3.81 m x 3.2 m |
|
Main Level |
Dining Room |
4.24 m |
4.21 m |
4.24 m x 4.21 m |
|
Main Level |
Living Room |
4.11 m |
3.83 m |
4.11 m x 3.83 m |
|
Main Level |
Kitchen |
3.75 m |
2.99 m |
3.75 m x 2.99 m |
|
Main Level |
Foyer |
2.69 m |
1.8 m |
2.69 m x 1.8 m |
|
Main Level |
Bathroom |
3.83 m |
2.18 m |
3.83 m x 2.18 m |
|
Main Level |
Primary Bedroom |
4.72 m |
3.65 m |
4.72 m x 3.65 m |
|
Main Level |
Bedroom |
3.4 m |
3.32 m |
3.4 m x 3.32 m |
|
Main Level |
Laundry Room |
3.22 m |
1.93 m |
3.22 m x 1.93 m |
|
Main Level |
Bathroom |
1.65 m |
1.52 m |
1.65 m x 1.52 m |



































 Salesperson
Salesperson