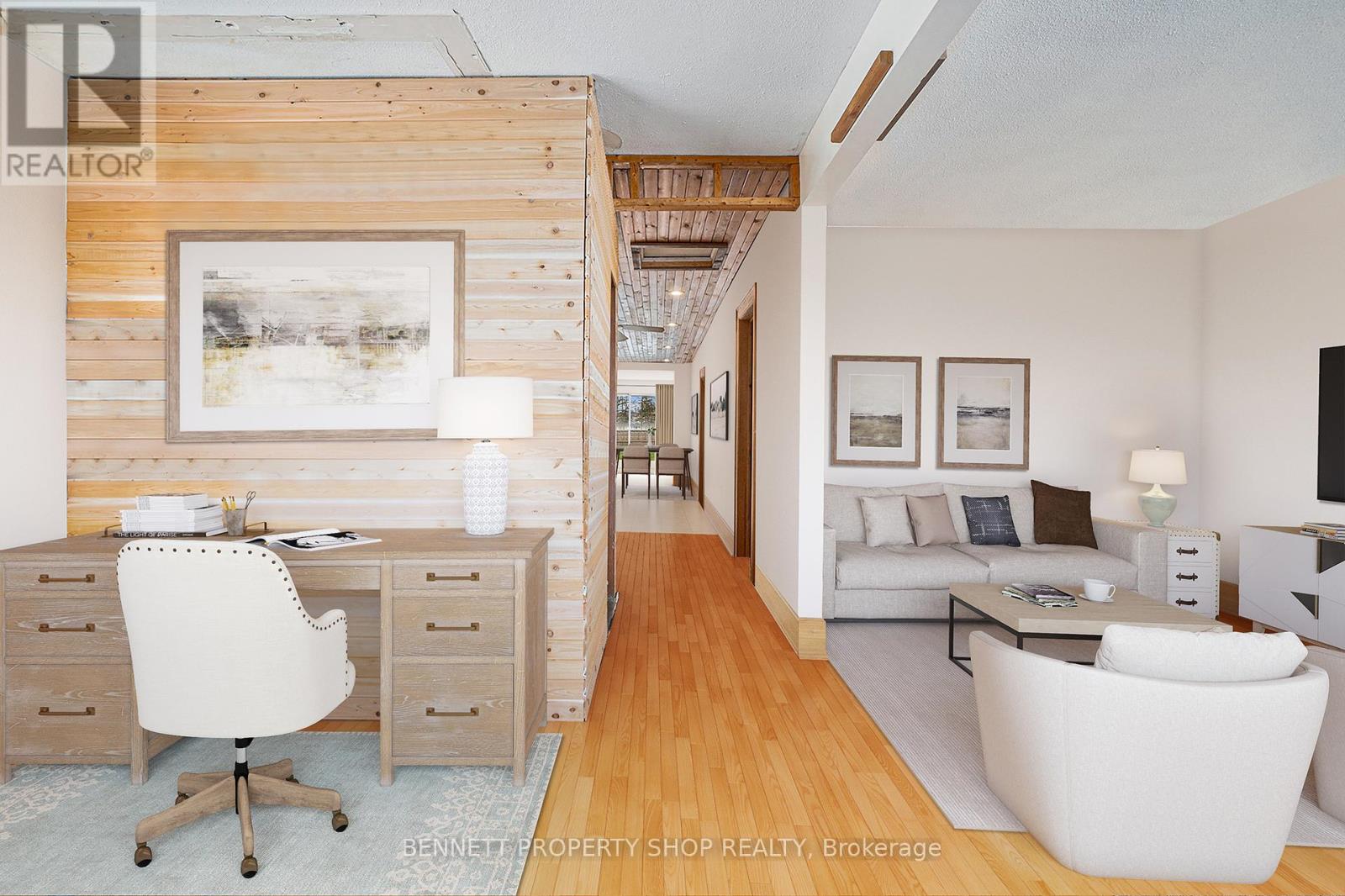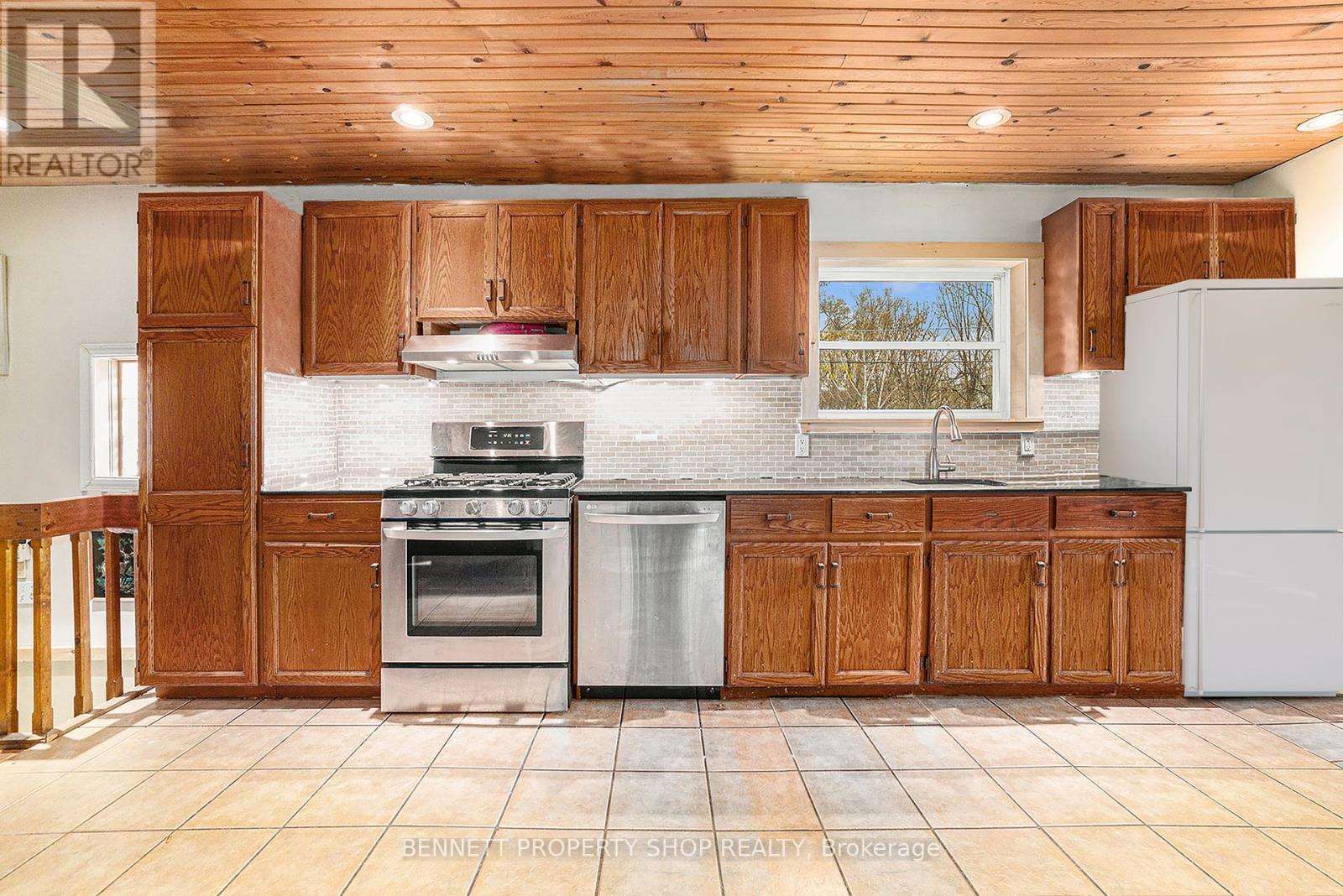3 Bedroom
2 Bathroom
Bungalow
Fireplace
Central Air Conditioning
Forced Air
$824,900
Welcome to this 3 bedroom, 2 bath bungalow perfectly situated on a large lot with no rear neighbors! Located in the heart of one of Ottawa's most sought after neighborhoods that is known for easy access to top rated schools, trendy shopping, local dining, major transportation routes a great walk score & moments to the beach! With a sizeable lot, this property presents a unique opportunity for expansion or new construction (pending zoning approval) Whether you envision adding a second story, creating a SDU, renting & building your equity while you plan your dream home, this property is a canvas waiting for your vision. Enjoy the balance of a peaceful community with urban conveniences while you live out your dream life in Westboro! (id:59745)
Property Details
|
MLS® Number
|
X11823893 |
|
Property Type
|
Single Family |
|
Community Name
|
5003 - Westboro/Hampton Park |
|
Amenities Near By
|
Hospital, Public Transit, Schools |
|
Community Features
|
Community Centre |
|
Parking Space Total
|
7 |
Building
|
Bathroom Total
|
2 |
|
Bedrooms Above Ground
|
2 |
|
Bedrooms Below Ground
|
1 |
|
Bedrooms Total
|
3 |
|
Amenities
|
Fireplace(s) |
|
Appliances
|
Water Heater, Dishwasher, Dryer, Hood Fan, Refrigerator, Stove, Washer |
|
Architectural Style
|
Bungalow |
|
Basement Development
|
Partially Finished |
|
Basement Type
|
N/a (partially Finished) |
|
Construction Style Attachment
|
Detached |
|
Cooling Type
|
Central Air Conditioning |
|
Exterior Finish
|
Brick, Wood |
|
Fireplace Present
|
Yes |
|
Fireplace Total
|
2 |
|
Fireplace Type
|
Free Standing Metal |
|
Foundation Type
|
Concrete |
|
Heating Fuel
|
Natural Gas |
|
Heating Type
|
Forced Air |
|
Stories Total
|
1 |
|
Type
|
House |
|
Utility Water
|
Municipal Water |
Land
|
Acreage
|
No |
|
Fence Type
|
Fenced Yard |
|
Land Amenities
|
Hospital, Public Transit, Schools |
|
Sewer
|
Sanitary Sewer |
|
Size Depth
|
124 Ft ,6 In |
|
Size Frontage
|
39 Ft ,11 In |
|
Size Irregular
|
39.96 X 124.5 Ft |
|
Size Total Text
|
39.96 X 124.5 Ft |
Rooms
| Level |
Type |
Length |
Width |
Dimensions |
|
Basement |
Utility Room |
3.04 m |
3.45 m |
3.04 m x 3.45 m |
|
Basement |
Recreational, Games Room |
5 m |
9.1 m |
5 m x 9.1 m |
|
Basement |
Other |
5.73 m |
3.38 m |
5.73 m x 3.38 m |
|
Main Level |
Living Room |
5.73 m |
4.74 m |
5.73 m x 4.74 m |
|
Main Level |
Primary Bedroom |
2.92 m |
3.45 m |
2.92 m x 3.45 m |
|
Main Level |
Bedroom |
2.91 m |
3.63 m |
2.91 m x 3.63 m |
|
Main Level |
Kitchen |
2.7 m |
5.56 m |
2.7 m x 5.56 m |
Utilities
























 Salesperson
Salesperson