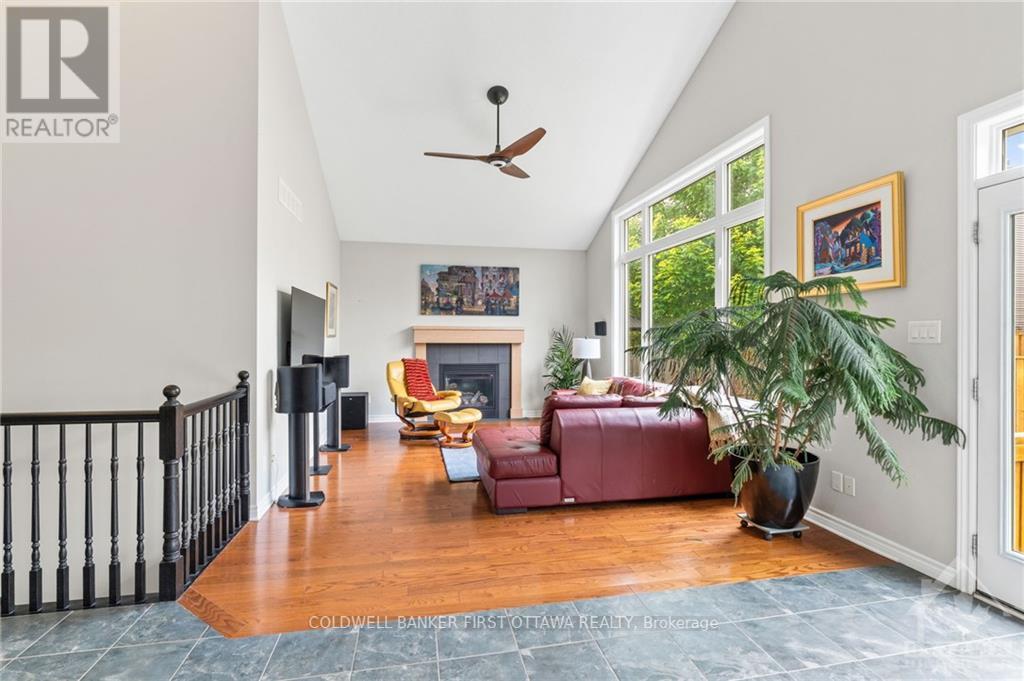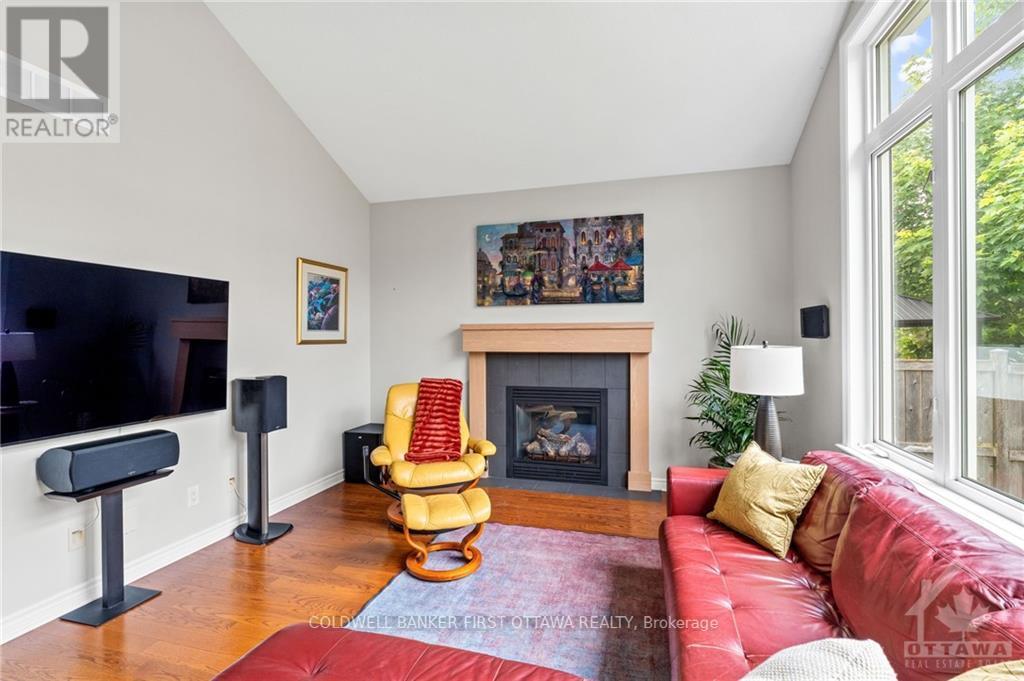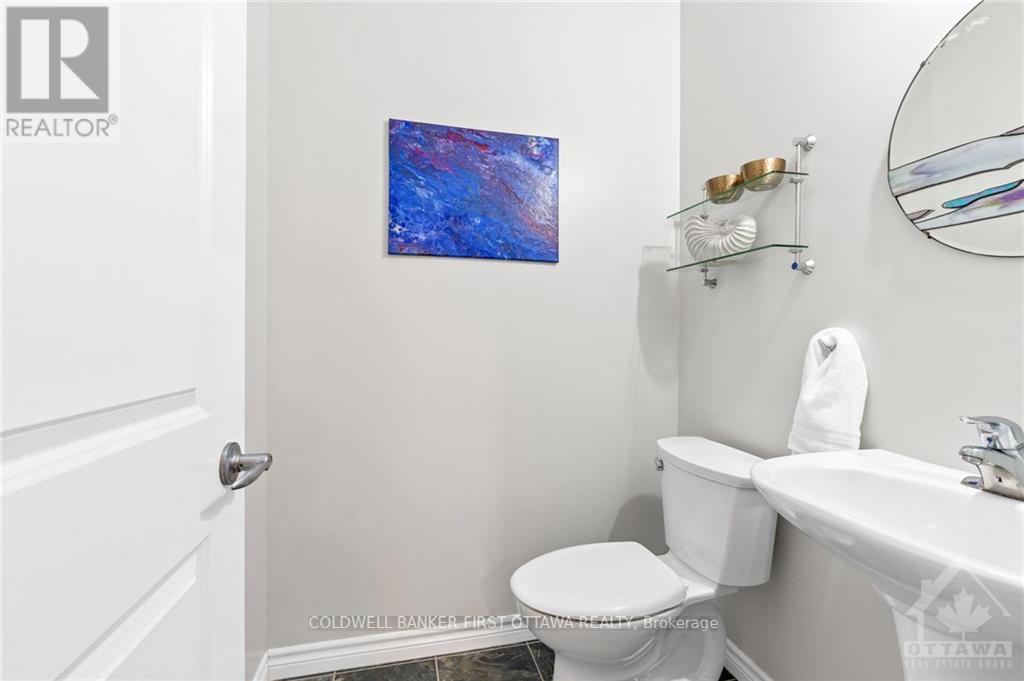1 Bedroom
2 Bathroom
1,100 - 1,500 ft2
Bungalow
Fireplace
Central Air Conditioning
Forced Air
$850,000
Beautiful bungalow nestled in this family friendly neighbourhood. Ideal for anyone looking for an adult oriented style of home. Quality built by Cardel, double garage, main floor laundry & inviting open concept layout with vaulted ceilings. Perfect one level living. Neutral throughout with beautiful finishes & appliances. Living room can double as home theatre with electric room darkening shutters. Absolutely move in ready & as low maintenance as they come. If you are looking for more living space, the basement is full of potential. You could double the space in this home relatively easily. With high ceilings, big windows & 3 pc bath rough-in, bedrooms, bath & rec room could be easily added. West facing backyard drenches the main living area with sunlight all afternoon! Patio door off the kitchen allows for easy access to private yard. Close to both Stittsville & Kanata with easy access to public transportation, shopping & recreation. Very walkable neighbourhood, lots of parks & paths., Flooring: Hardwood, Flooring: Ceramic (id:59745)
Property Details
|
MLS® Number
|
X9518284 |
|
Property Type
|
Single Family |
|
Neigbourhood
|
Blackstone |
|
Community Name
|
9010 - Kanata - Emerald Meadows/Trailwest |
|
Amenities Near By
|
Public Transit, Park |
|
Parking Space Total
|
6 |
Building
|
Bathroom Total
|
2 |
|
Bedrooms Above Ground
|
1 |
|
Bedrooms Total
|
1 |
|
Amenities
|
Fireplace(s) |
|
Appliances
|
Dishwasher, Dryer, Microwave, Refrigerator, Stove, Washer |
|
Architectural Style
|
Bungalow |
|
Basement Development
|
Unfinished |
|
Basement Type
|
Full (unfinished) |
|
Construction Style Attachment
|
Detached |
|
Cooling Type
|
Central Air Conditioning |
|
Exterior Finish
|
Brick |
|
Fireplace Present
|
Yes |
|
Fireplace Total
|
1 |
|
Foundation Type
|
Concrete |
|
Half Bath Total
|
1 |
|
Heating Fuel
|
Natural Gas |
|
Heating Type
|
Forced Air |
|
Stories Total
|
1 |
|
Size Interior
|
1,100 - 1,500 Ft2 |
|
Type
|
House |
|
Utility Water
|
Municipal Water |
Parking
|
Attached Garage
|
|
|
Inside Entry
|
|
Land
|
Acreage
|
No |
|
Land Amenities
|
Public Transit, Park |
|
Sewer
|
Sanitary Sewer |
|
Size Depth
|
105 Ft |
|
Size Frontage
|
38 Ft ,1 In |
|
Size Irregular
|
38.1 X 105 Ft ; 0 |
|
Size Total Text
|
38.1 X 105 Ft ; 0 |
|
Zoning Description
|
Residential |
Rooms
| Level |
Type |
Length |
Width |
Dimensions |
|
Main Level |
Kitchen |
4.11 m |
4.34 m |
4.11 m x 4.34 m |
|
Main Level |
Dining Room |
3.68 m |
3.88 m |
3.68 m x 3.88 m |
|
Main Level |
Living Room |
5.84 m |
3.88 m |
5.84 m x 3.88 m |
|
Main Level |
Den |
2.79 m |
3.58 m |
2.79 m x 3.58 m |
|
Main Level |
Bathroom |
1.88 m |
1.6 m |
1.88 m x 1.6 m |
|
Main Level |
Laundry Room |
3.32 m |
1.79 m |
3.32 m x 1.79 m |
|
Main Level |
Primary Bedroom |
3.65 m |
4.24 m |
3.65 m x 4.24 m |
|
Main Level |
Bathroom |
3.47 m |
2.94 m |
3.47 m x 2.94 m |
Utilities
|
Cable
|
Available |
|
Natural Gas Available
|
Available |
|
Sewer
|
Installed |

































 Salesperson
Salesperson