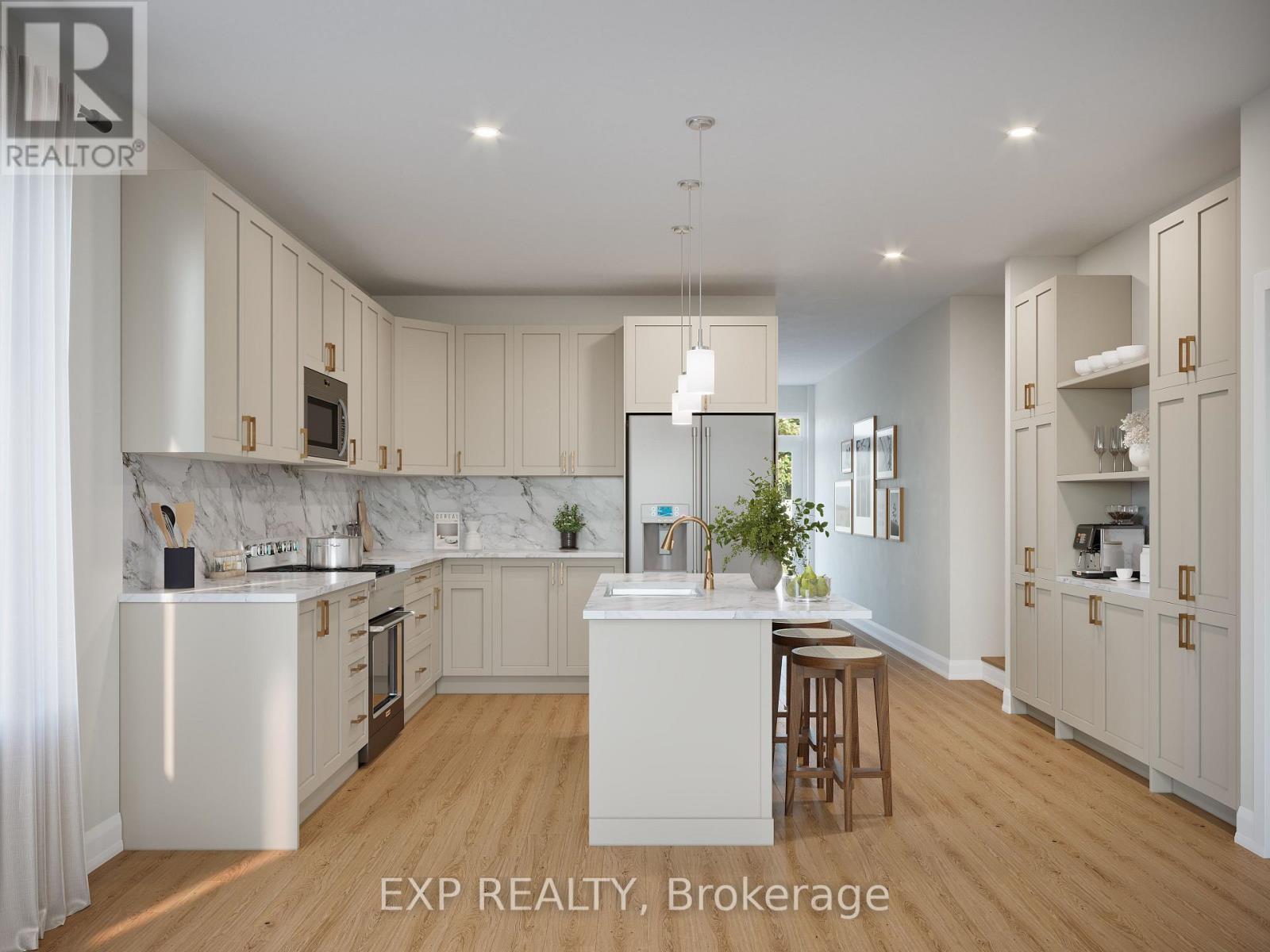3 Bedroom
2 Bathroom
1,100 - 1,500 ft2
Bungalow
Fireplace
Central Air Conditioning
Forced Air
$664,150
Welcome to your dream home, where modern elegance meets functional living - The Brady model by Patten Homes. This stunning property features an Entertainer's Kitchen complete with a full pantry wall and a cozy coffee station, perfect for whipping up culinary delights or enjoying your morning brew. Step outside to the Inviting Front Porch, an ideal spot for relaxing with friends or family. The main floor boasts a convenient laundry room, making chores a breeze. You'll appreciate the beautiful hardwood and tile flooring throughout, adding a touch of sophistication to every room. For added versatility, there is the finished lower level, which includes a spacious bedroom, a well-appointed bathroom, and a welcoming rec room perfect for guests or family gatherings. Customize your new home with a range of high-quality finishes and upgrades. (id:59745)
Property Details
|
MLS® Number
|
X11439175 |
|
Property Type
|
Single Family |
|
Community Name
|
909 - Carleton Place |
|
Amenities Near By
|
Park |
|
Parking Space Total
|
2 |
Building
|
Bathroom Total
|
2 |
|
Bedrooms Above Ground
|
3 |
|
Bedrooms Total
|
3 |
|
Amenities
|
Fireplace(s) |
|
Architectural Style
|
Bungalow |
|
Basement Development
|
Unfinished |
|
Basement Type
|
Full (unfinished) |
|
Construction Style Attachment
|
Semi-detached |
|
Cooling Type
|
Central Air Conditioning |
|
Exterior Finish
|
Stone, Vinyl Siding |
|
Fireplace Present
|
Yes |
|
Fireplace Total
|
1 |
|
Foundation Type
|
Concrete |
|
Heating Fuel
|
Natural Gas |
|
Heating Type
|
Forced Air |
|
Stories Total
|
1 |
|
Size Interior
|
1,100 - 1,500 Ft2 |
|
Type
|
House |
|
Utility Water
|
Municipal Water |
Parking
|
Attached Garage
|
|
|
Inside Entry
|
|
Land
|
Acreage
|
No |
|
Land Amenities
|
Park |
|
Sewer
|
Sanitary Sewer |
|
Size Depth
|
105 Ft |
|
Size Frontage
|
31 Ft ,10 In |
|
Size Irregular
|
31.9 X 105 Ft ; 0 |
|
Size Total Text
|
31.9 X 105 Ft ; 0 |
|
Zoning Description
|
Residential |
Rooms
| Level |
Type |
Length |
Width |
Dimensions |
|
Lower Level |
Bedroom |
3.35 m |
3.27 m |
3.35 m x 3.27 m |
|
Lower Level |
Recreational, Games Room |
5.43 m |
3.65 m |
5.43 m x 3.65 m |
|
Main Level |
Bedroom |
3.42 m |
2.74 m |
3.42 m x 2.74 m |
|
Main Level |
Foyer |
|
|
Measurements not available |
|
Main Level |
Kitchen |
4.06 m |
3.65 m |
4.06 m x 3.65 m |
|
Main Level |
Living Room |
4.01 m |
3.81 m |
4.01 m x 3.81 m |
|
Main Level |
Dining Room |
5.02 m |
2.74 m |
5.02 m x 2.74 m |
|
Main Level |
Bathroom |
|
|
Measurements not available |
|
Main Level |
Mud Room |
|
|
Measurements not available |
|
Main Level |
Primary Bedroom |
3.81 m |
3.58 m |
3.81 m x 3.58 m |
|
Main Level |
Bathroom |
|
|
Measurements not available |
|
Main Level |
Other |
|
|
Measurements not available |







 Salesperson
Salesperson