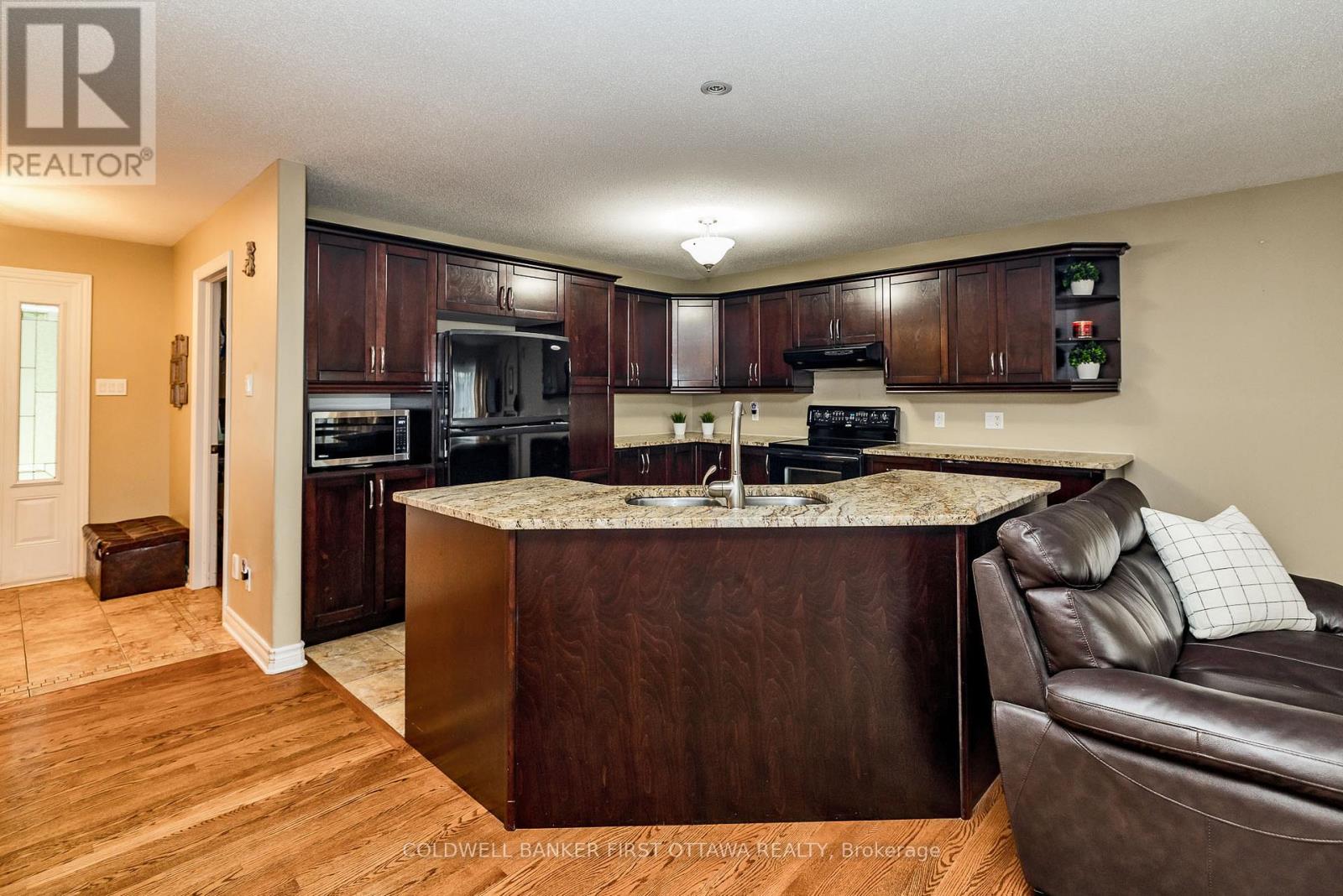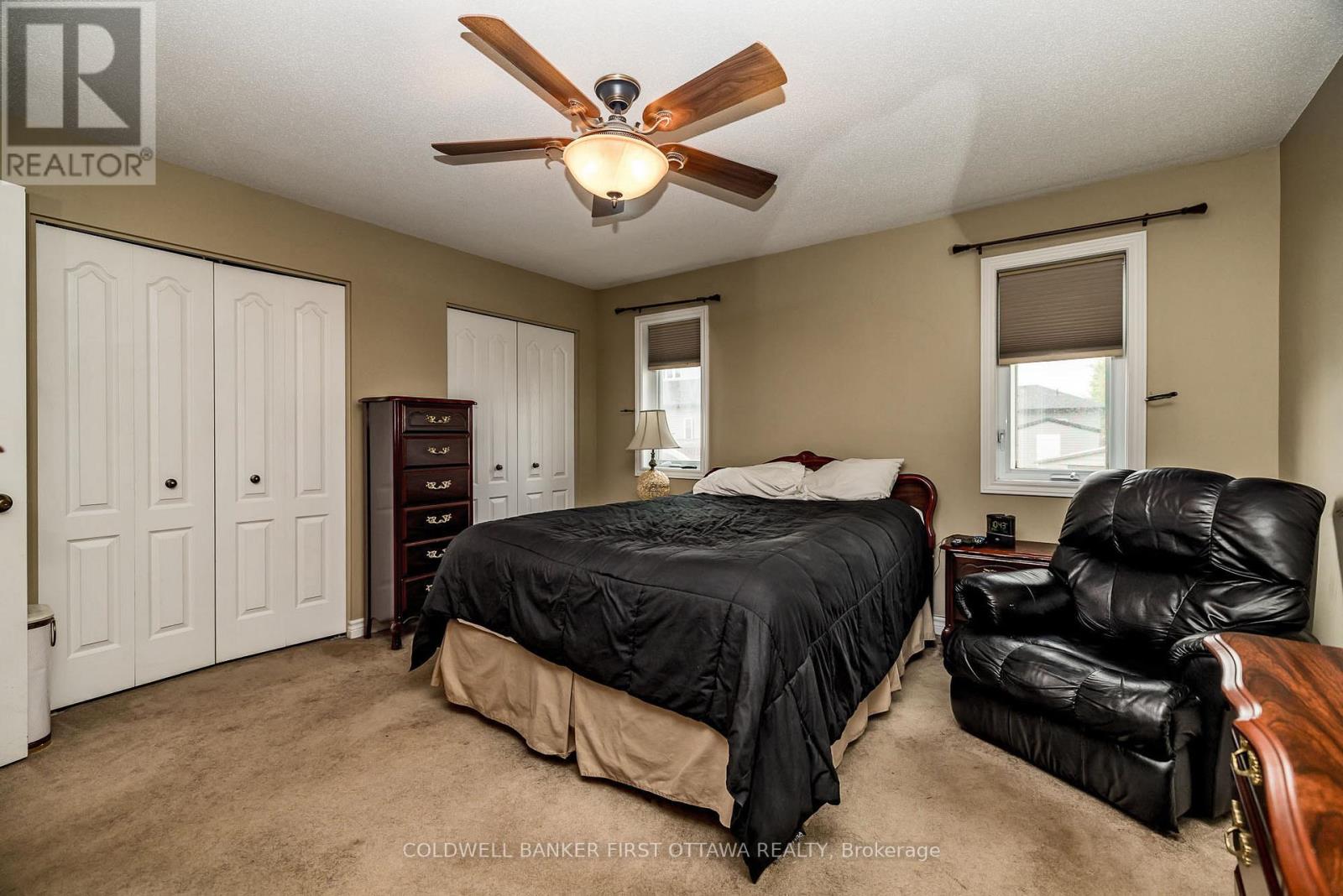3 Bedroom
3 Bathroom
Bungalow
Fireplace
Above Ground Pool
Central Air Conditioning, Air Exchanger
Forced Air
$749,900
Welcome to 128 Olde Towne Ave, nestled in the heart of the beautiful and vibrant Olde Towne West Community in Russell. Step into a bright, open-concept main floor designed for modern living. The kitchen showcases granite countertops, rich mahogany cabinets, convenient pots and pans drawers, and a built-in wine rack. The spacious dining area seamlessly connects to the living room, which is anchored by a cozy gas fireplace with an elegant tile surround.The primary bedroom features double closets and a stylish 3-piece ensuite with a glass shower. Two additional bedrooms and a 4-piece bathroom with a laundry area complete the main level. Downstairs, the expansive basement offers a versatile games area, a recreation space, a powder room, and a workshop.The outdoor space is perfect for entertaining, boasting a large two-tier deck, an above-ground saltwater pool, and a fully fenced yard. Additional highlights include permanent Gemstone LED lighting, a gas BBQ hookup, a double car garage, and a central vacuum system with accessories.With its stunning curb appeal and meticulous maintenance, this home is truly a must-see! Please note: 24-hour irrevocable on all offers. (id:59745)
Property Details
|
MLS® Number
|
X11903551 |
|
Property Type
|
Single Family |
|
Community Name
|
601 - Village of Russell |
|
Equipment Type
|
Water Heater |
|
Features
|
Lane, Lighting |
|
Parking Space Total
|
6 |
|
Pool Type
|
Above Ground Pool |
|
Rental Equipment Type
|
Water Heater |
|
Structure
|
Deck |
Building
|
Bathroom Total
|
3 |
|
Bedrooms Above Ground
|
3 |
|
Bedrooms Total
|
3 |
|
Amenities
|
Fireplace(s) |
|
Appliances
|
Garage Door Opener Remote(s), Central Vacuum, Water Heater, Dishwasher, Dryer, Hood Fan, Refrigerator, Stove, Washer |
|
Architectural Style
|
Bungalow |
|
Basement Development
|
Finished |
|
Basement Type
|
N/a (finished) |
|
Construction Style Attachment
|
Detached |
|
Cooling Type
|
Central Air Conditioning, Air Exchanger |
|
Exterior Finish
|
Vinyl Siding, Stone |
|
Fireplace Present
|
Yes |
|
Fireplace Total
|
1 |
|
Foundation Type
|
Poured Concrete |
|
Half Bath Total
|
1 |
|
Heating Fuel
|
Natural Gas |
|
Heating Type
|
Forced Air |
|
Stories Total
|
1 |
|
Type
|
House |
|
Utility Water
|
Municipal Water |
Parking
|
Attached Garage
|
|
|
Inside Entry
|
|
Land
|
Acreage
|
No |
|
Sewer
|
Sanitary Sewer |
|
Size Depth
|
109 Ft ,9 In |
|
Size Frontage
|
49 Ft ,11 In |
|
Size Irregular
|
49.98 X 109.78 Ft ; No |
|
Size Total Text
|
49.98 X 109.78 Ft ; No|under 1/2 Acre |
|
Zoning Description
|
Residential |
Rooms
| Level |
Type |
Length |
Width |
Dimensions |
|
Basement |
Recreational, Games Room |
5.15 m |
4.62 m |
5.15 m x 4.62 m |
|
Basement |
Workshop |
4.21 m |
4.49 m |
4.21 m x 4.49 m |
|
Basement |
Other |
2.87 m |
3.37 m |
2.87 m x 3.37 m |
|
Basement |
Games Room |
3.91 m |
7.62 m |
3.91 m x 7.62 m |
|
Ground Level |
Kitchen |
3.68 m |
3.56 m |
3.68 m x 3.56 m |
|
Ground Level |
Dining Room |
3.6 m |
4.17 m |
3.6 m x 4.17 m |
|
Ground Level |
Primary Bedroom |
4.03 m |
4.06 m |
4.03 m x 4.06 m |
|
Ground Level |
Bedroom 2 |
3.58 m |
3.63 m |
3.58 m x 3.63 m |
|
Ground Level |
Bedroom 3 |
3.53 m |
3.09 m |
3.53 m x 3.09 m |
|
Ground Level |
Living Room |
4.92 m |
3.58 m |
4.92 m x 3.58 m |
Utilities
|
Cable
|
Available |
|
Sewer
|
Installed |










































 Salesperson
Salesperson