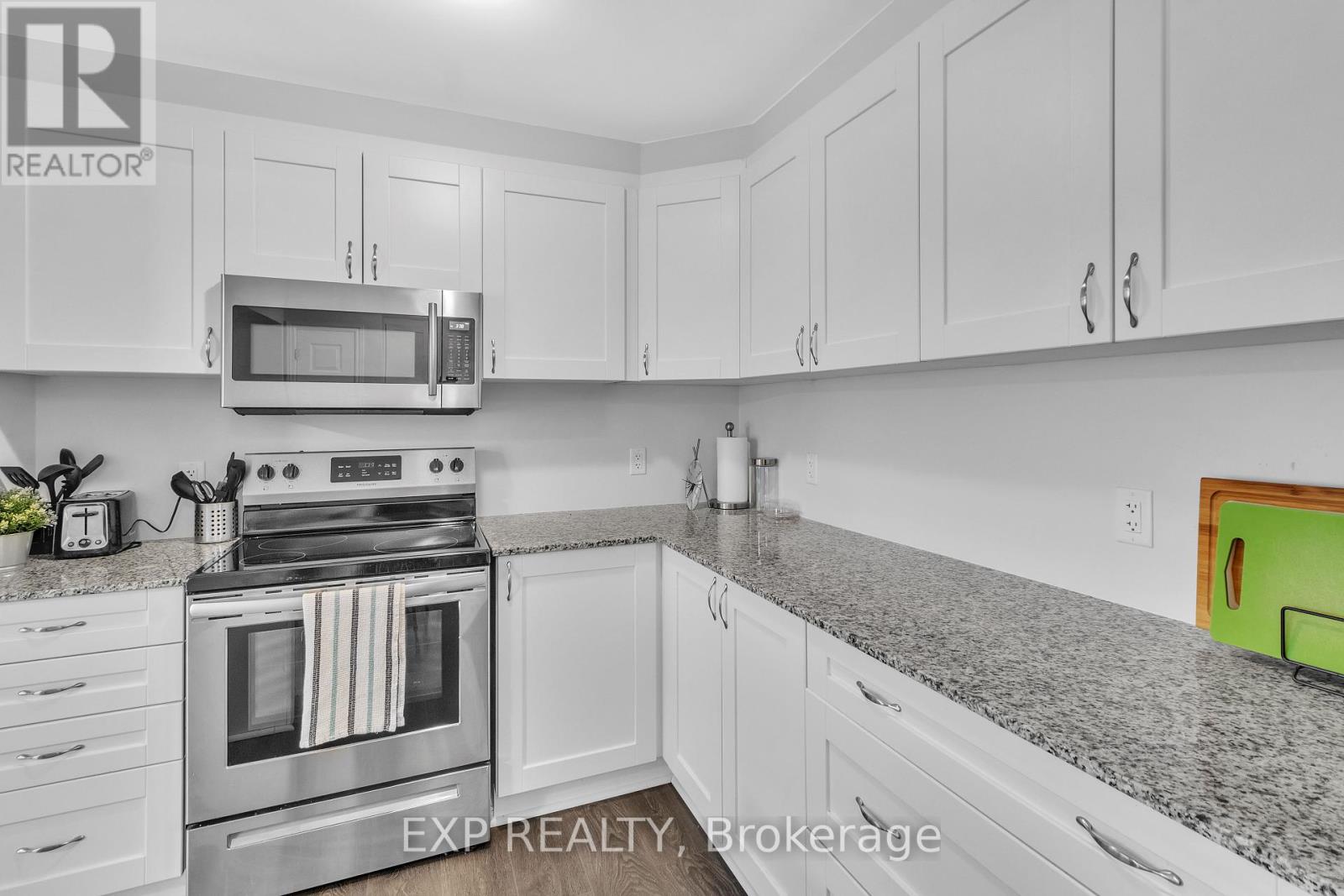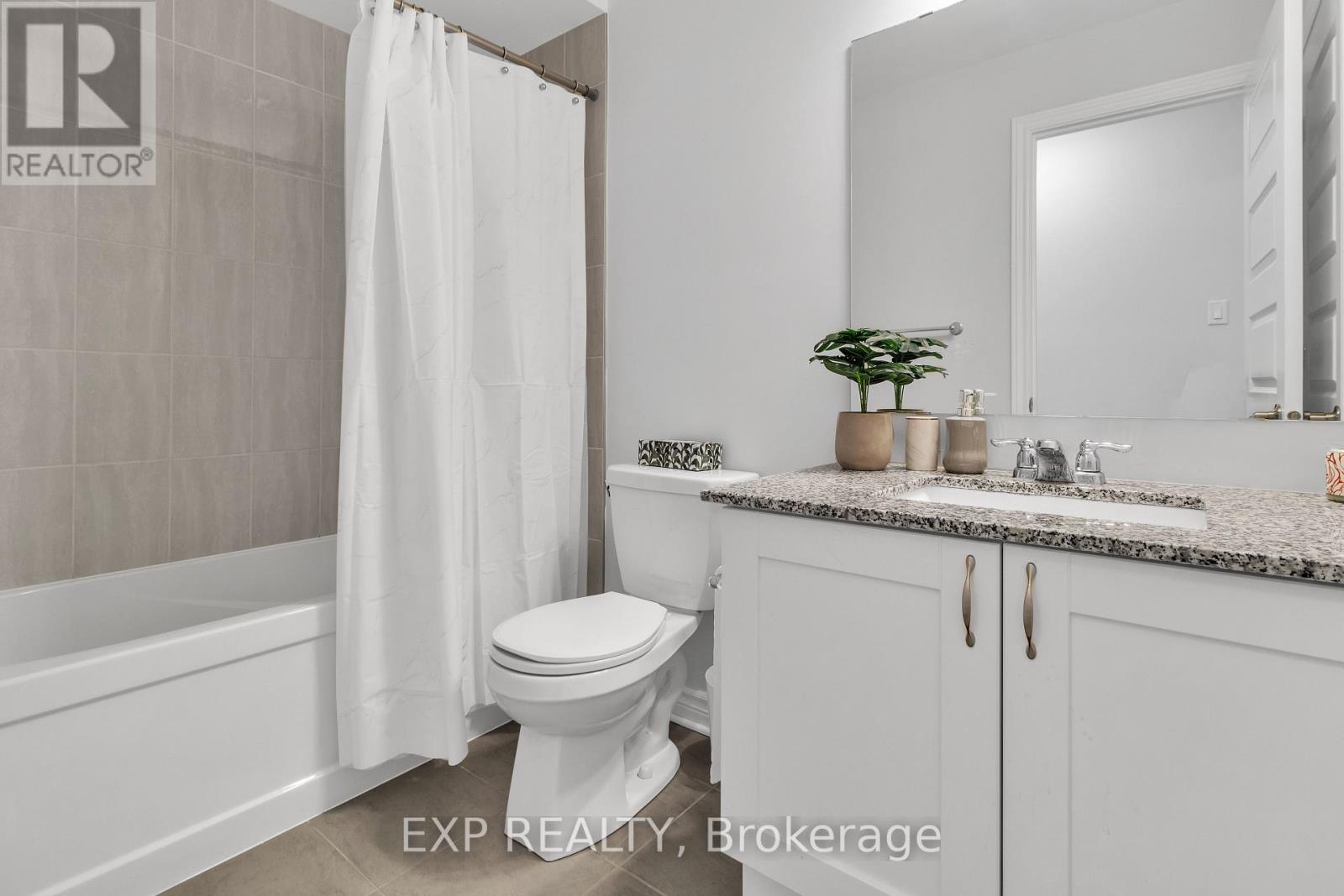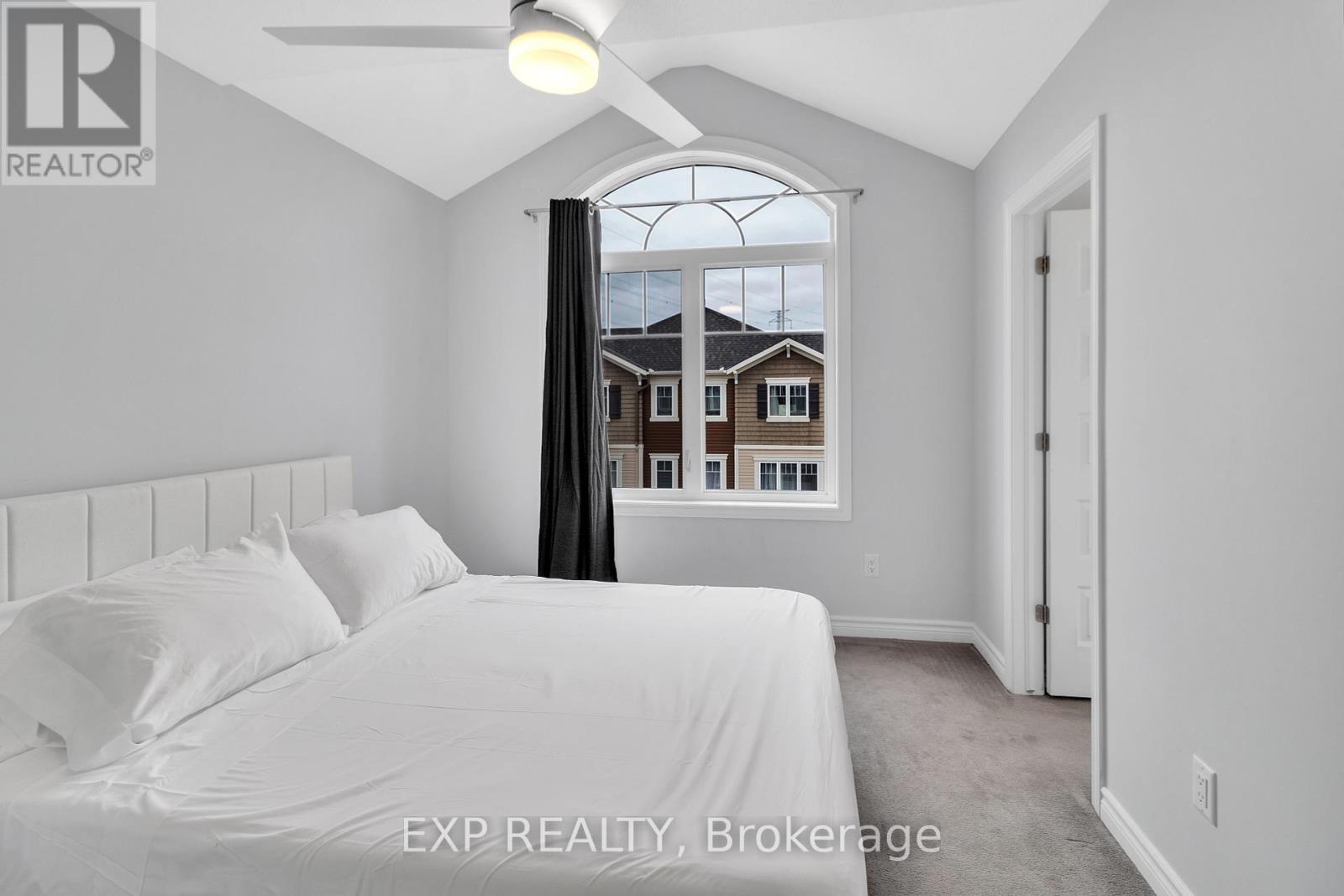3 Bedroom
3 Bathroom
Central Air Conditioning
Forced Air
$600,000
Gorgeous 3 bed 3 bath end unit townhome in desirable Trail West! This Mattamy Tulip End unit provides comfort and a modern style. Bright, sun-filled entrance features oversized windows, a large front closet, and easy-clean tile flooring. The formal living room provides backyard access through the sleek sliding door and easy access to the kitchen and family room. Gleaming laminate flooring throughout the main level is easy to maintain. Open concept family room provides clear sightlines through to the kitchen and dining areas, perfect for entertaining family and friends. You'll love the gourmet kitchen, which features plenty of modern cabinetry, granite countertops, and an oversized island with additional seating. Stainless steel appliances are included for convenience. The primary bedroom oasis provides rest with a gorgeous ensuite and spacious master bedroom! Available for rent as well. Currently tenanted until end of December 2024. Assoc/POTL Fee: $120.00/Month includes Common Area Maintenance, Snow Removal (id:59745)
Property Details
|
MLS® Number
|
X11884331 |
|
Property Type
|
Single Family |
|
Community Name
|
9010 - Kanata - Emerald Meadows/Trailwest |
|
Equipment Type
|
Water Heater - Gas |
|
Parking Space Total
|
2 |
|
Rental Equipment Type
|
Water Heater - Gas |
|
Structure
|
Patio(s) |
Building
|
Bathroom Total
|
3 |
|
Bedrooms Above Ground
|
3 |
|
Bedrooms Total
|
3 |
|
Appliances
|
Dishwasher, Dryer, Refrigerator, Stove, Washer, Window Coverings |
|
Construction Style Attachment
|
Attached |
|
Cooling Type
|
Central Air Conditioning |
|
Exterior Finish
|
Brick, Aluminum Siding |
|
Foundation Type
|
Poured Concrete |
|
Half Bath Total
|
1 |
|
Heating Fuel
|
Natural Gas |
|
Heating Type
|
Forced Air |
|
Stories Total
|
3 |
|
Type
|
Row / Townhouse |
|
Utility Water
|
Municipal Water |
Parking
|
Attached Garage
|
|
|
Inside Entry
|
|
Land
|
Acreage
|
No |
|
Sewer
|
Sanitary Sewer |
|
Size Depth
|
92 Ft ,10 In |
|
Size Frontage
|
23 Ft ,8 In |
|
Size Irregular
|
23.72 X 92.9 Ft |
|
Size Total Text
|
23.72 X 92.9 Ft |
|
Zoning Description
|
Residential |

















 Salesperson
Salesperson