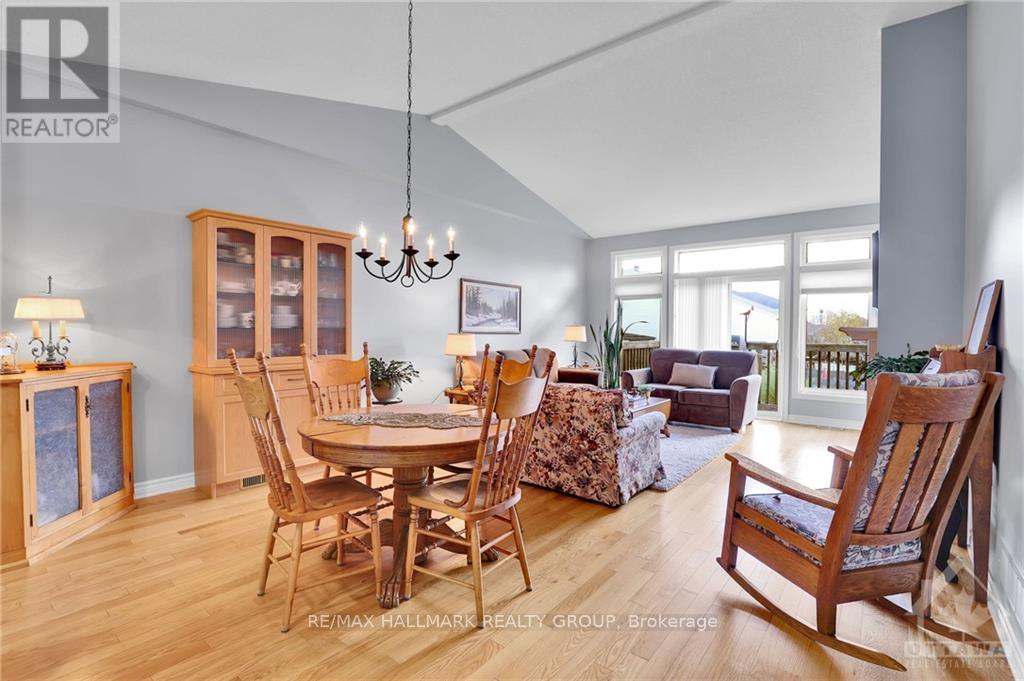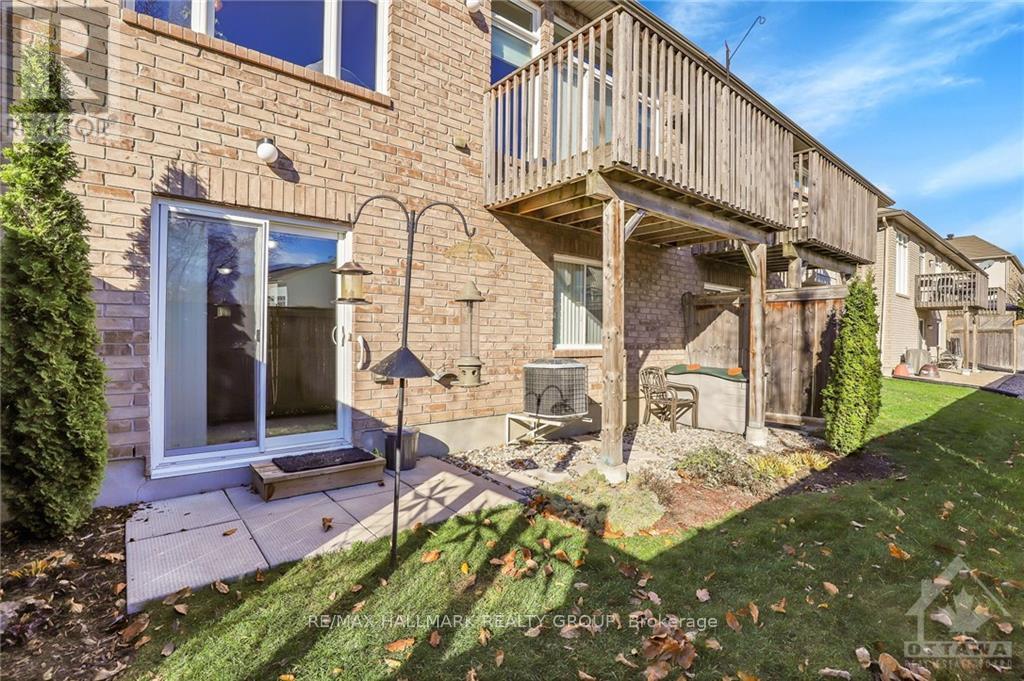3 Bedroom
3 Bathroom
Bungalow
Fireplace
Central Air Conditioning
Forced Air
$679,900
Flooring: Tile,Tranquil living in this adult-oriented community and rarely offered is this immaculate bungalow with fully finished walk-out lower level. This 2+1 bed, 3 bath unit features vaulted ceilings, hardwood floors on upper level, gas fireplace, walk-in pantry and timeless finishings including granite counters. Generous main floor allows for entertaining with open spaces and balcony access. Primary bedroom with 3 pce ensuite bath and walkin closet on this level as well as guest bedroom/home office and 2 pce bath. The professionally finished lower level opens to the peaceful and private rear garden. The huge recroom, full bath and 3rd bedroom allow for versatile uses and is it's own separate oasis. The unfinished area offers an abundance of storage and laundry area. $100/monthly association fee includes snow removal and reserve fund. These units don't come along often - act now! (id:59745)
Property Details
|
MLS® Number
|
X10419645 |
|
Property Type
|
Single Family |
|
Neigbourhood
|
Emerald Meadows |
|
Community Name
|
9004 - Kanata - Bridlewood |
|
Amenities Near By
|
Public Transit, Park |
|
Features
|
Cul-de-sac |
|
Parking Space Total
|
2 |
Building
|
Bathroom Total
|
3 |
|
Bedrooms Above Ground
|
2 |
|
Bedrooms Below Ground
|
1 |
|
Bedrooms Total
|
3 |
|
Amenities
|
Fireplace(s) |
|
Appliances
|
Dishwasher, Dryer, Freezer, Refrigerator, Stove, Washer |
|
Architectural Style
|
Bungalow |
|
Basement Development
|
Finished |
|
Basement Type
|
Full (finished) |
|
Construction Style Attachment
|
Attached |
|
Cooling Type
|
Central Air Conditioning |
|
Exterior Finish
|
Brick |
|
Fireplace Present
|
Yes |
|
Fireplace Total
|
1 |
|
Foundation Type
|
Concrete |
|
Half Bath Total
|
1 |
|
Heating Fuel
|
Natural Gas |
|
Heating Type
|
Forced Air |
|
Stories Total
|
1 |
|
Type
|
Row / Townhouse |
|
Utility Water
|
Municipal Water |
Parking
Land
|
Acreage
|
No |
|
Land Amenities
|
Public Transit, Park |
|
Sewer
|
Sanitary Sewer |
|
Size Depth
|
90 Ft ,2 In |
|
Size Frontage
|
26 Ft ,3 In |
|
Size Irregular
|
26.25 X 90.22 Ft ; 0 |
|
Size Total Text
|
26.25 X 90.22 Ft ; 0 |
|
Zoning Description
|
Residential |
Rooms
| Level |
Type |
Length |
Width |
Dimensions |
|
Lower Level |
Recreational, Games Room |
8.78 m |
4.26 m |
8.78 m x 4.26 m |
|
Main Level |
Living Room |
4.41 m |
4.06 m |
4.41 m x 4.06 m |
|
Main Level |
Dining Room |
4.41 m |
2.84 m |
4.41 m x 2.84 m |
|
Main Level |
Kitchen |
3.5 m |
3.12 m |
3.5 m x 3.12 m |
|
Main Level |
Primary Bedroom |
5.48 m |
3.32 m |
5.48 m x 3.32 m |
|
Main Level |
Bedroom |
3.37 m |
2.74 m |
3.37 m x 2.74 m |


























 Salesperson
Salesperson