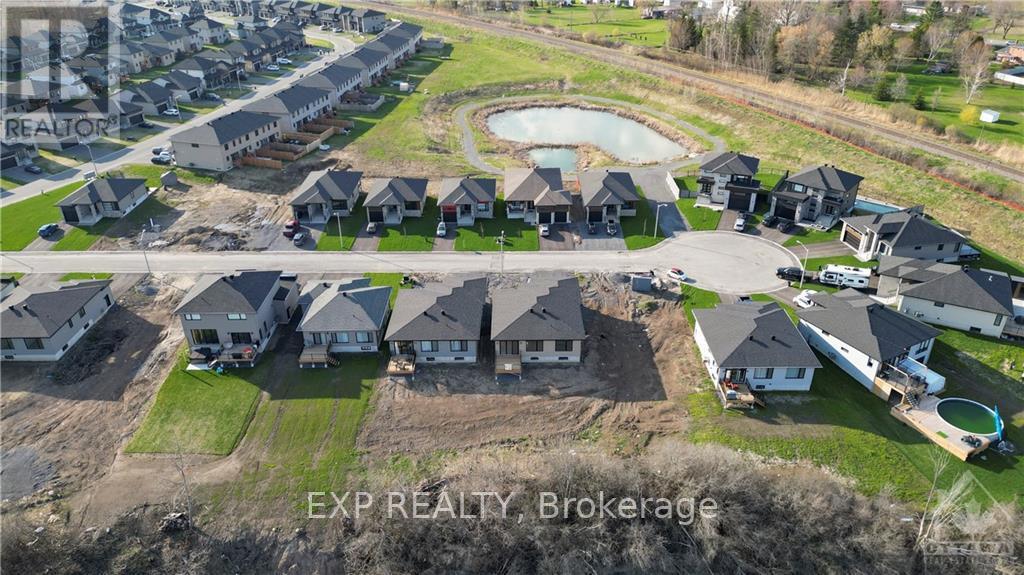2 Bedroom
3 Bathroom
Bungalow
Fireplace
Central Air Conditioning
Forced Air
Waterfront
$884,900
Welcome to this beautiful WATERFRONT bungalow by Solico Homes situated in the Domaine de la Riviere Nation Development in Casselman! This stunning floor plan features a WALK OUT lower level, 9' ceilings, hardwood & luxury ceramic floors throughout along with oversized windows. Gourmet kitchen boasts full cabinetry to the ceiling, quartz countertops, pantry & large island and eating area, perfect for entertaining! Spacious Primary bedroom with ensuite and walk-in closet. Second bedroom is a generous size and a luxury 3-piece bath complete this home. Not a detail has been overlooked in this beautifully constructed home on a large lot with NO REAR neighbours. This home is to be built. Photos are of a similar unit to showcase builder finishes. (id:59745)
Property Details
|
MLS® Number
|
X11916282 |
|
Property Type
|
Single Family |
|
Community Name
|
605 - The Nation Municipality |
|
Amenities Near By
|
Park |
|
Parking Space Total
|
3 |
|
View Type
|
Direct Water View |
|
Water Front Type
|
Waterfront |
Building
|
Bathroom Total
|
3 |
|
Bedrooms Above Ground
|
2 |
|
Bedrooms Total
|
2 |
|
Amenities
|
Fireplace(s) |
|
Appliances
|
Hood Fan |
|
Architectural Style
|
Bungalow |
|
Basement Development
|
Unfinished |
|
Basement Type
|
Full (unfinished) |
|
Construction Style Attachment
|
Detached |
|
Cooling Type
|
Central Air Conditioning |
|
Exterior Finish
|
Stone |
|
Fireplace Present
|
Yes |
|
Fireplace Total
|
1 |
|
Foundation Type
|
Concrete |
|
Heating Fuel
|
Natural Gas |
|
Heating Type
|
Forced Air |
|
Stories Total
|
1 |
|
Type
|
House |
|
Utility Water
|
Municipal Water |
Parking
|
Attached Garage
|
|
|
Inside Entry
|
|
Land
|
Acreage
|
No |
|
Land Amenities
|
Park |
|
Sewer
|
Sanitary Sewer |
|
Size Depth
|
207 Ft ,3 In |
|
Size Frontage
|
52 Ft |
|
Size Irregular
|
52.06 X 207.26 Ft ; 0 |
|
Size Total Text
|
52.06 X 207.26 Ft ; 0 |
|
Zoning Description
|
Residential |
Rooms
| Level |
Type |
Length |
Width |
Dimensions |
|
Main Level |
Foyer |
2.43 m |
3.65 m |
2.43 m x 3.65 m |
|
Main Level |
Kitchen |
4.67 m |
3.09 m |
4.67 m x 3.09 m |
|
Main Level |
Living Room |
6.65 m |
3.6 m |
6.65 m x 3.6 m |
|
Main Level |
Bathroom |
2.69 m |
2.48 m |
2.69 m x 2.48 m |
|
Main Level |
Primary Bedroom |
4.01 m |
4.16 m |
4.01 m x 4.16 m |
|
Main Level |
Other |
2.84 m |
2.28 m |
2.84 m x 2.28 m |
|
Main Level |
Bathroom |
3.45 m |
3.17 m |
3.45 m x 3.17 m |
|
Main Level |
Bedroom |
2.74 m |
3.91 m |
2.74 m x 3.91 m |
|
Main Level |
Laundry Room |
2.18 m |
3.04 m |
2.18 m x 3.04 m |






















 Salesperson
Salesperson