3 Bedroom
4 Bathroom
Central Air Conditioning
Forced Air
$569,000
Welcome to this fantastic renovated townhouse opportunity! This well-maintained townhome offers a practical layout with 3 bedrooms, 3.5 bathrooms, and a fully finished basement. The property features a deep backyard and is situated across from Michaelle-Jean French Elementary Public School, making it highly appealing for new owners. Conveniently located, this home is within walking distance to Scotiabank, Farm boy, public transit, and is just minutes away from Algonquin College. Recent updates: Brand New Kitchen with High End Appliances, Freshly painted, New Vanity (Powder room). This property presents a great opportunity for first-time homebuyers or investors looking for a turn-key investment. Don't miss out on this gem!. 24 Hours irrevocable on all offers. **** EXTRAS **** 24 hours irrevocable on all offers (id:59745)
Property Details
|
MLS® Number
|
X11899783 |
|
Property Type
|
Single Family |
|
Neigbourhood
|
Barrhaven East |
|
Community Name
|
7706 - Barrhaven - Longfields |
|
Amenities Near By
|
Public Transit, Schools |
|
Features
|
Level |
|
Parking Space Total
|
3 |
|
Structure
|
Deck |
Building
|
Bathroom Total
|
4 |
|
Bedrooms Above Ground
|
3 |
|
Bedrooms Total
|
3 |
|
Amenities
|
Fireplace(s) |
|
Appliances
|
Dishwasher, Dryer, Refrigerator, Stove, Washer |
|
Basement Development
|
Finished |
|
Basement Type
|
Full (finished) |
|
Construction Style Attachment
|
Attached |
|
Cooling Type
|
Central Air Conditioning |
|
Exterior Finish
|
Brick, Vinyl Siding |
|
Foundation Type
|
Concrete |
|
Half Bath Total
|
1 |
|
Heating Fuel
|
Natural Gas |
|
Heating Type
|
Forced Air |
|
Stories Total
|
2 |
|
Type
|
Row / Townhouse |
|
Utility Water
|
Municipal Water |
Parking
Land
|
Acreage
|
No |
|
Land Amenities
|
Public Transit, Schools |
|
Sewer
|
Sanitary Sewer |
|
Size Depth
|
111 Ft ,6 In |
|
Size Frontage
|
20 Ft |
|
Size Irregular
|
20.01 X 111.55 Ft ; 0 |
|
Size Total Text
|
20.01 X 111.55 Ft ; 0 |
|
Zoning Description
|
R3z[937] |
Rooms
| Level |
Type |
Length |
Width |
Dimensions |
|
Second Level |
Primary Bedroom |
4.06 m |
3.88 m |
4.06 m x 3.88 m |
|
Second Level |
Bedroom 2 |
3.42 m |
2.84 m |
3.42 m x 2.84 m |
|
Second Level |
Bedroom 3 |
3.42 m |
2.84 m |
3.42 m x 2.84 m |
|
Second Level |
Bathroom |
|
|
Measurements not available |
|
Basement |
Bathroom |
|
|
Measurements not available |
|
Lower Level |
Family Room |
5.41 m |
3.45 m |
5.41 m x 3.45 m |
|
Lower Level |
Laundry Room |
|
|
Measurements not available |
|
Main Level |
Dining Room |
3.27 m |
2.66 m |
3.27 m x 2.66 m |
|
Main Level |
Kitchen |
3.12 m |
2.51 m |
3.12 m x 2.51 m |
|
Main Level |
Living Room |
3.2 m |
5.38 m |
3.2 m x 5.38 m |
|
Main Level |
Bathroom |
|
|
Measurements not available |
Utilities
|
Cable
|
Installed |
|
Sewer
|
Installed |




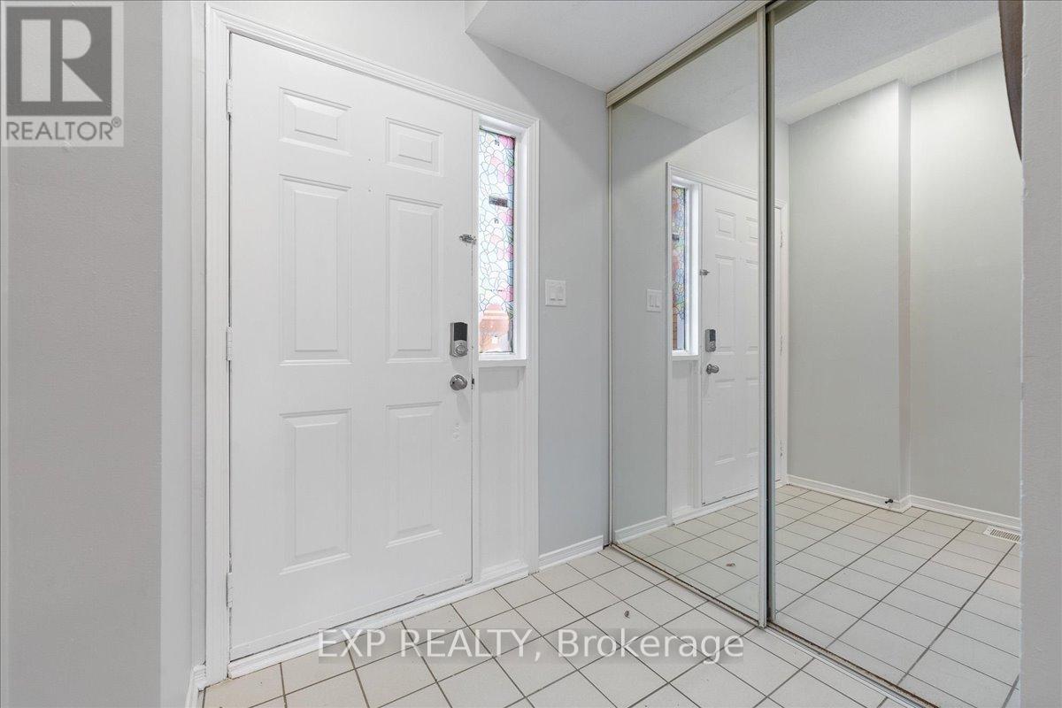











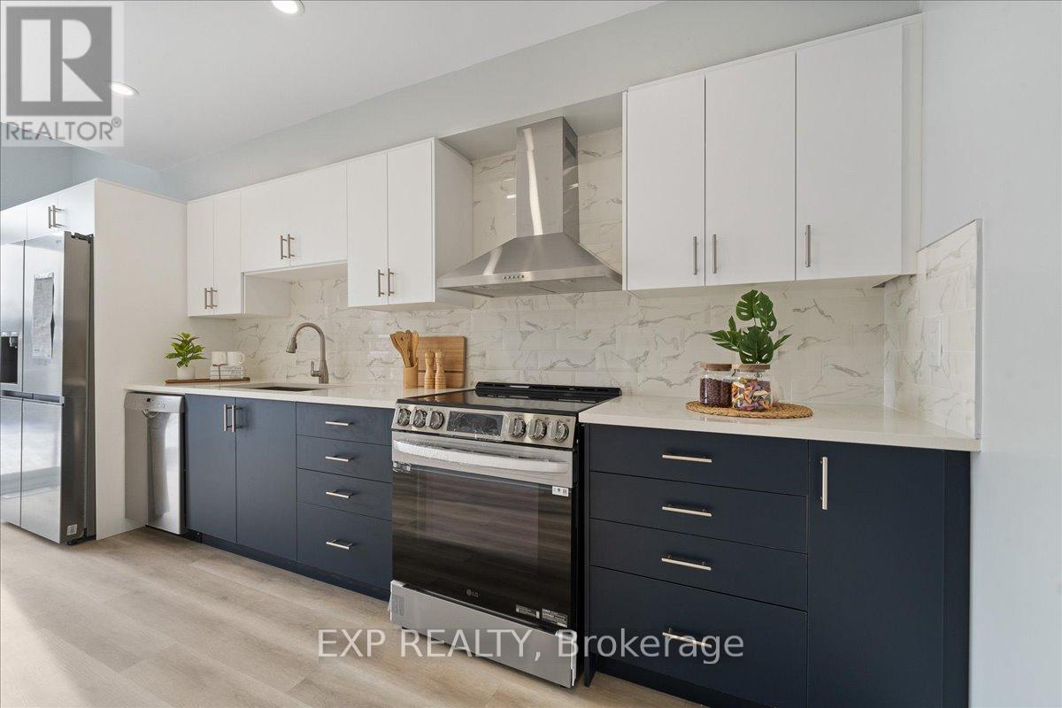

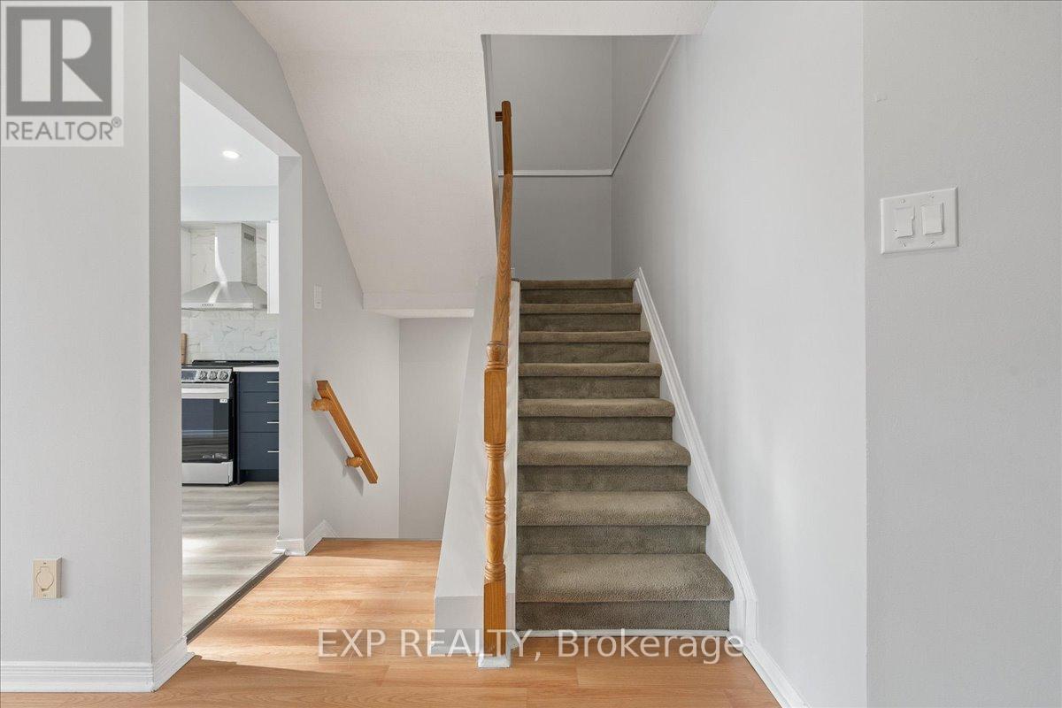


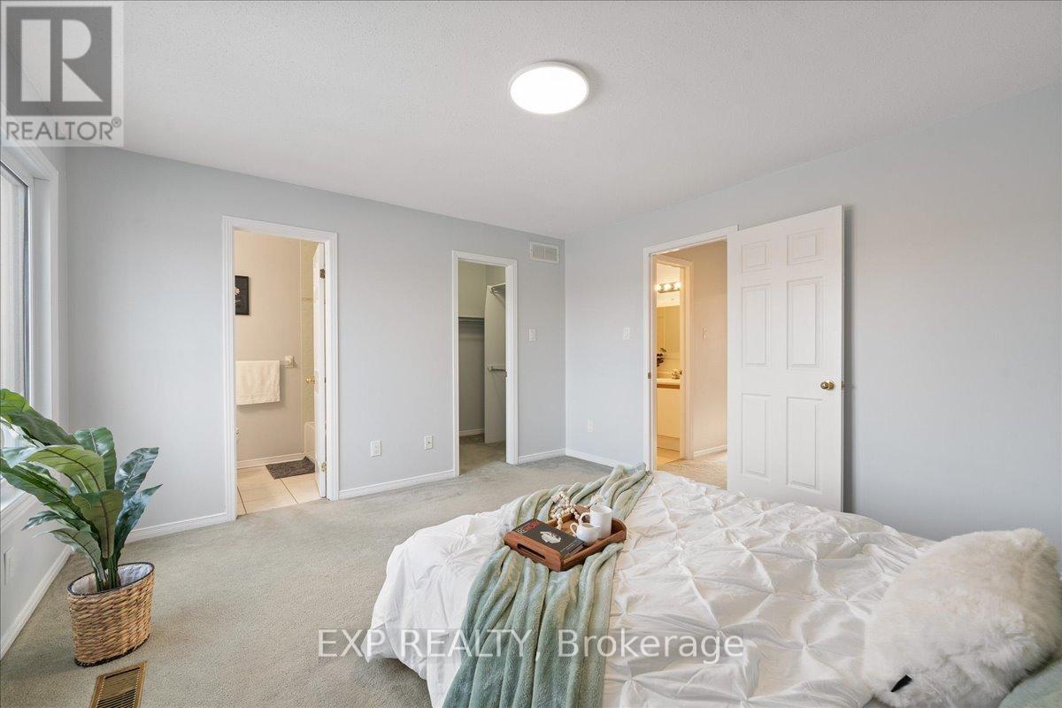








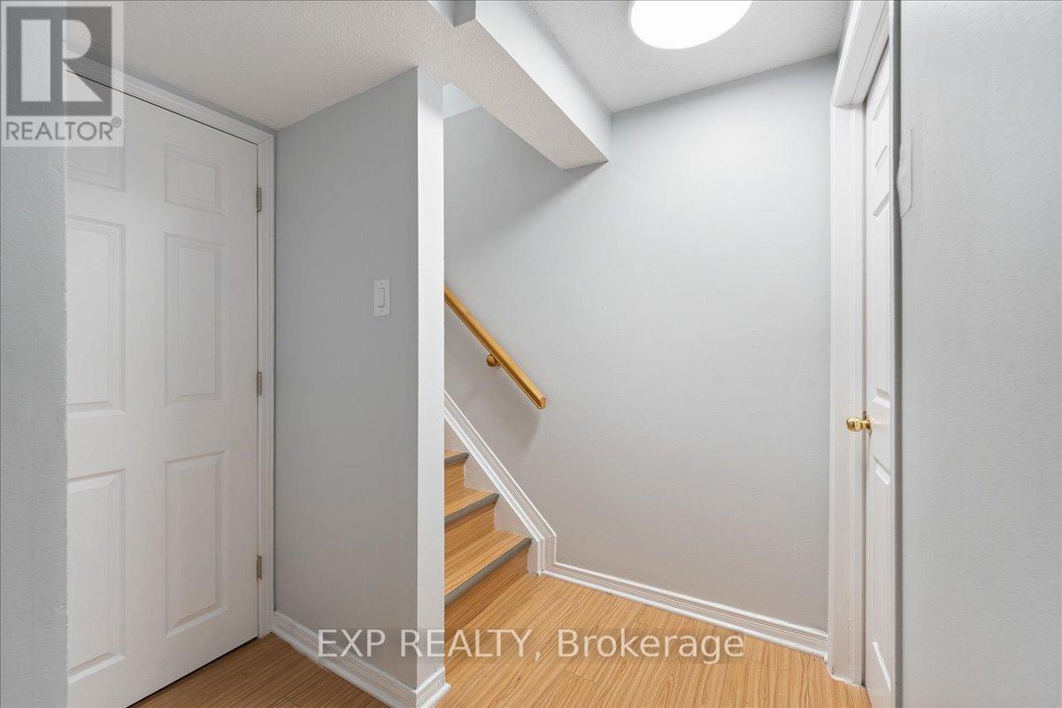











 Salesperson
Salesperson