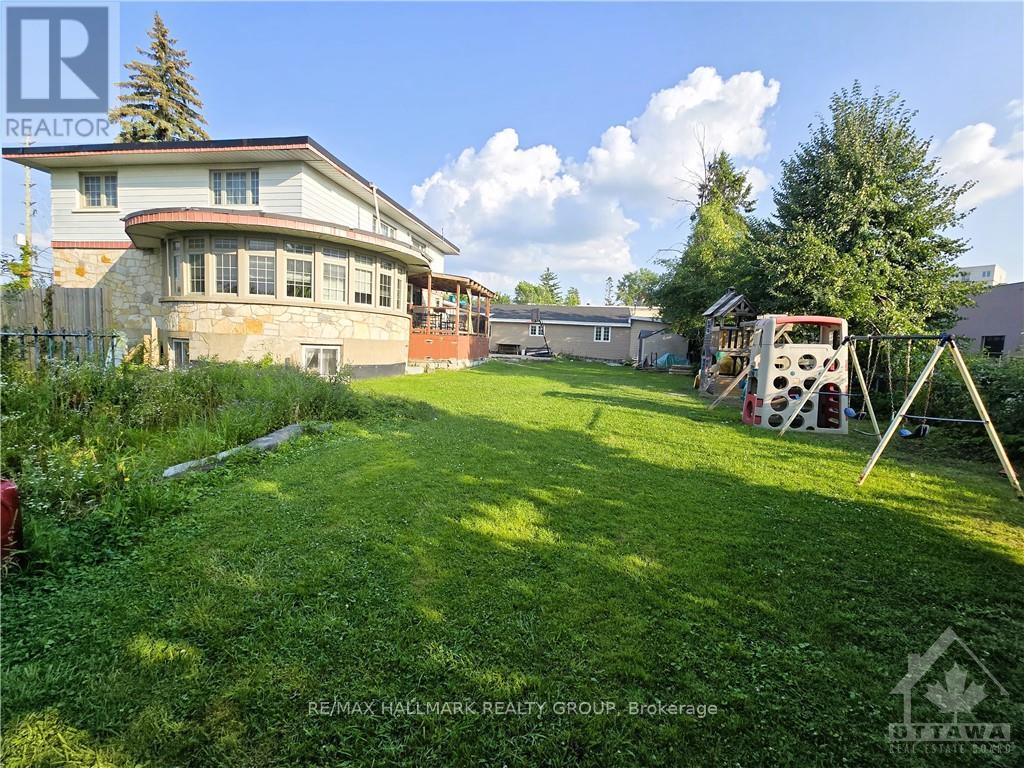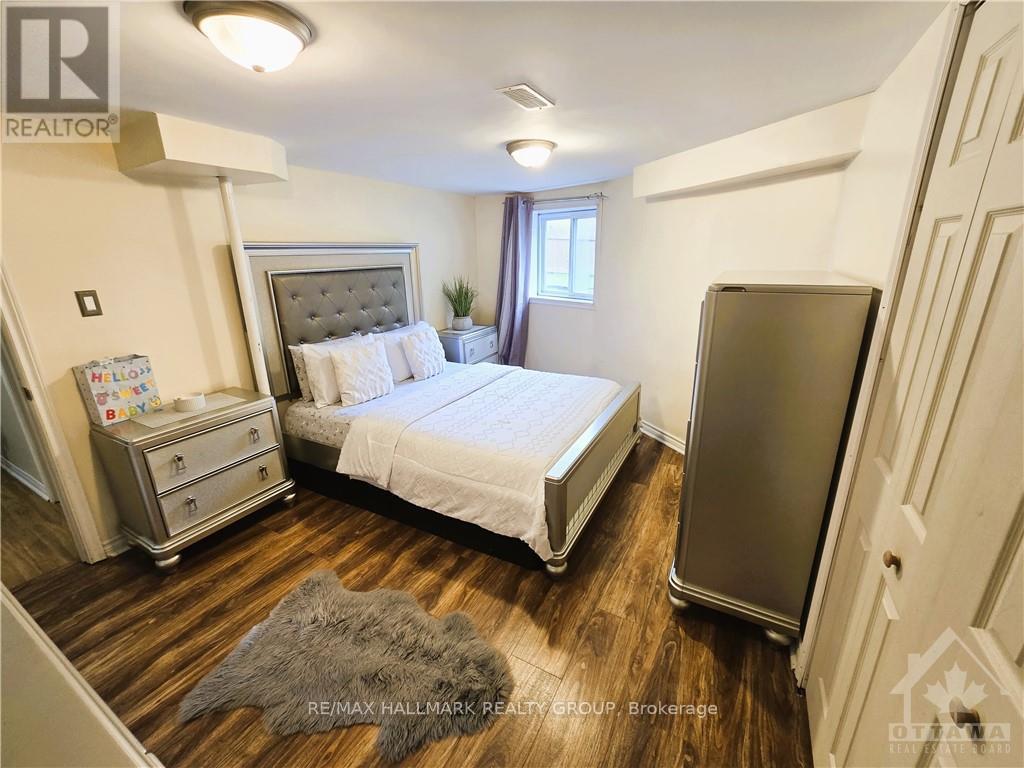10 Bedroom
5 Bathroom
Fireplace
Central Air Conditioning
Forced Air
$3,399,999
Flooring: Vinyl, Flooring: Laminate, Location, Location, Location! A unique legal Triplex, currently being used by one family, situated on a 200'x120' corner lot in a light industrial zone ""IL2 H(14)"". The property features approximately 1,500 sq ft of recently built covered storage areas. The well-maintained units offer 10 decent rooms that could potentially be used as separate office spaces. The yard provides a 100'x120' area suitable for warehousing, manufacturing, light assembly operations, research and development facilities, offices, and certain types of retail. Enjoy easy and quick access to the 417 highway via the Montreal Road exit, with local transit within walking distance. Conveniently located at the corner of Canotek Road and Rainbow Street, this property is very close to a variety of amenities and businesses. (id:59745)
Property Details
|
MLS® Number
|
X9516579 |
|
Property Type
|
Single Family |
|
Neigbourhood
|
QUEENSWAY INDUSTRIAL PARK |
|
Community Name
|
2104 - Canotek Industrial Park |
|
Amenities Near By
|
Public Transit |
|
Parking Space Total
|
6 |
Building
|
Bathroom Total
|
5 |
|
Bedrooms Above Ground
|
7 |
|
Bedrooms Below Ground
|
3 |
|
Bedrooms Total
|
10 |
|
Appliances
|
Dishwasher, Freezer, Hood Fan, Refrigerator, Stove |
|
Basement Development
|
Finished |
|
Basement Type
|
Full (finished) |
|
Construction Style Attachment
|
Detached |
|
Cooling Type
|
Central Air Conditioning |
|
Exterior Finish
|
Brick, Vinyl Siding |
|
Fireplace Present
|
Yes |
|
Foundation Type
|
Block |
|
Heating Fuel
|
Natural Gas |
|
Heating Type
|
Forced Air |
|
Stories Total
|
2 |
|
Type
|
House |
|
Utility Water
|
Municipal Water |
Parking
Land
|
Acreage
|
No |
|
Land Amenities
|
Public Transit |
|
Sewer
|
Sanitary Sewer |
|
Size Depth
|
120 Ft |
|
Size Frontage
|
200 Ft |
|
Size Irregular
|
200 X 120 Ft ; 0 |
|
Size Total Text
|
200 X 120 Ft ; 0 |
|
Zoning Description
|
Il2h(14) |
Rooms
| Level |
Type |
Length |
Width |
Dimensions |
|
Second Level |
Living Room |
7.01 m |
3.98 m |
7.01 m x 3.98 m |
|
Second Level |
Bedroom |
3.25 m |
3.58 m |
3.25 m x 3.58 m |
|
Second Level |
Bedroom |
3.4 m |
3.6 m |
3.4 m x 3.6 m |
|
Second Level |
Bedroom |
3.6 m |
2.38 m |
3.6 m x 2.38 m |
|
Second Level |
Kitchen |
3.22 m |
4.08 m |
3.22 m x 4.08 m |
|
Second Level |
Bathroom |
1.49 m |
3.6 m |
1.49 m x 3.6 m |
|
Basement |
Living Room |
3.78 m |
4.52 m |
3.78 m x 4.52 m |
|
Basement |
Bedroom |
5 m |
3.88 m |
5 m x 3.88 m |
|
Basement |
Bedroom |
2.69 m |
2.79 m |
2.69 m x 2.79 m |
|
Basement |
Recreational, Games Room |
12.01 m |
4.08 m |
12.01 m x 4.08 m |
|
Main Level |
Other |
7.34 m |
2.33 m |
7.34 m x 2.33 m |
|
Main Level |
Bedroom |
4.97 m |
4.39 m |
4.97 m x 4.39 m |
|
Main Level |
Bedroom |
3.86 m |
3.65 m |
3.86 m x 3.65 m |
|
Main Level |
Bathroom |
3.17 m |
2.51 m |
3.17 m x 2.51 m |
|
Main Level |
Bedroom |
3.81 m |
3.58 m |
3.81 m x 3.58 m |
|
Main Level |
Kitchen |
5.58 m |
4.67 m |
5.58 m x 4.67 m |
|
Main Level |
Laundry Room |
3.3 m |
1.52 m |
3.3 m x 1.52 m |
|
Main Level |
Bedroom |
3.14 m |
2.48 m |
3.14 m x 2.48 m |
|
Main Level |
Living Room |
7.79 m |
7.13 m |
7.79 m x 7.13 m |
|
Main Level |
Other |
11.88 m |
3.14 m |
11.88 m x 3.14 m |
Utilities
|
Cable
|
Available |
|
Natural Gas Available
|
Available |



























 Salesperson
Salesperson