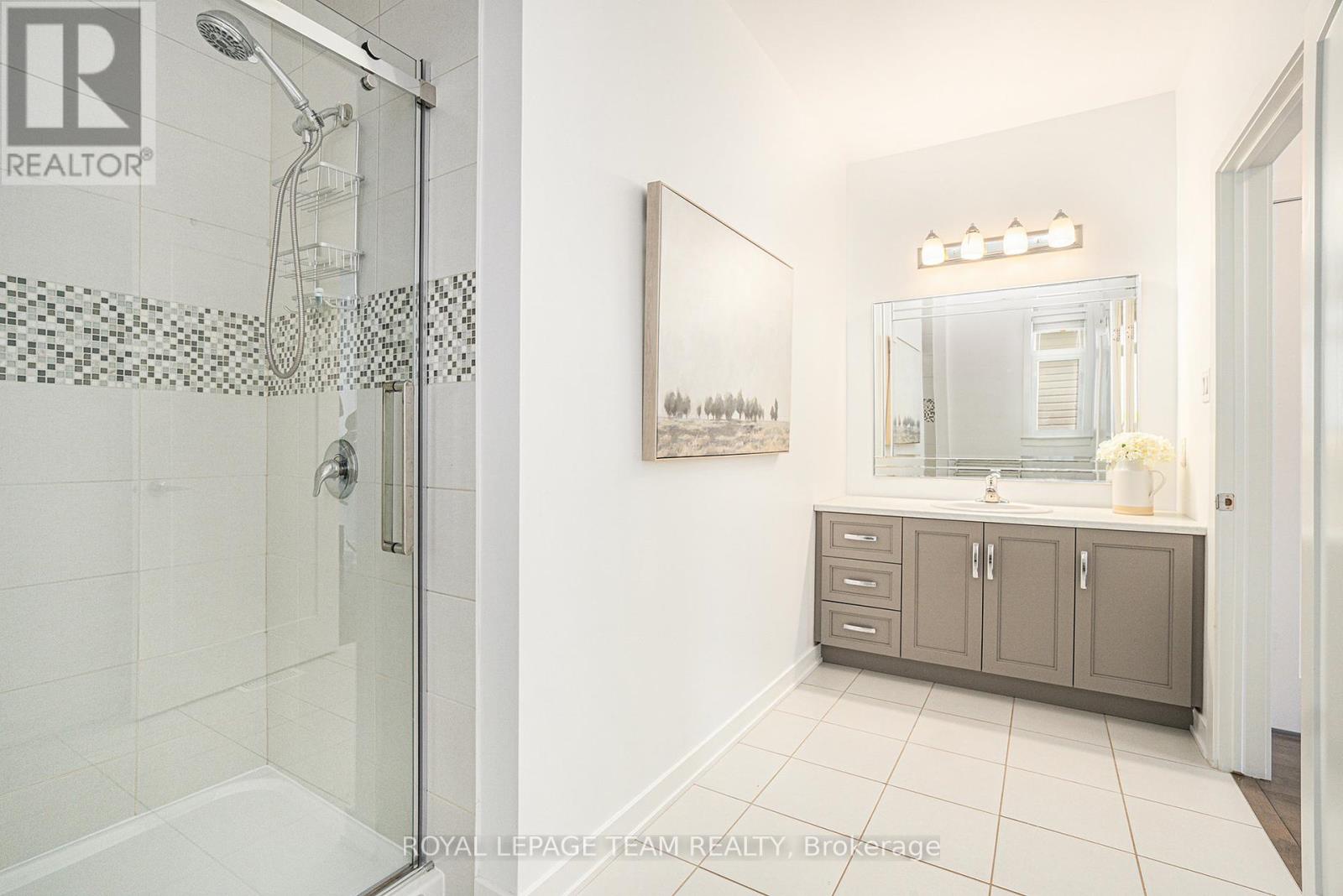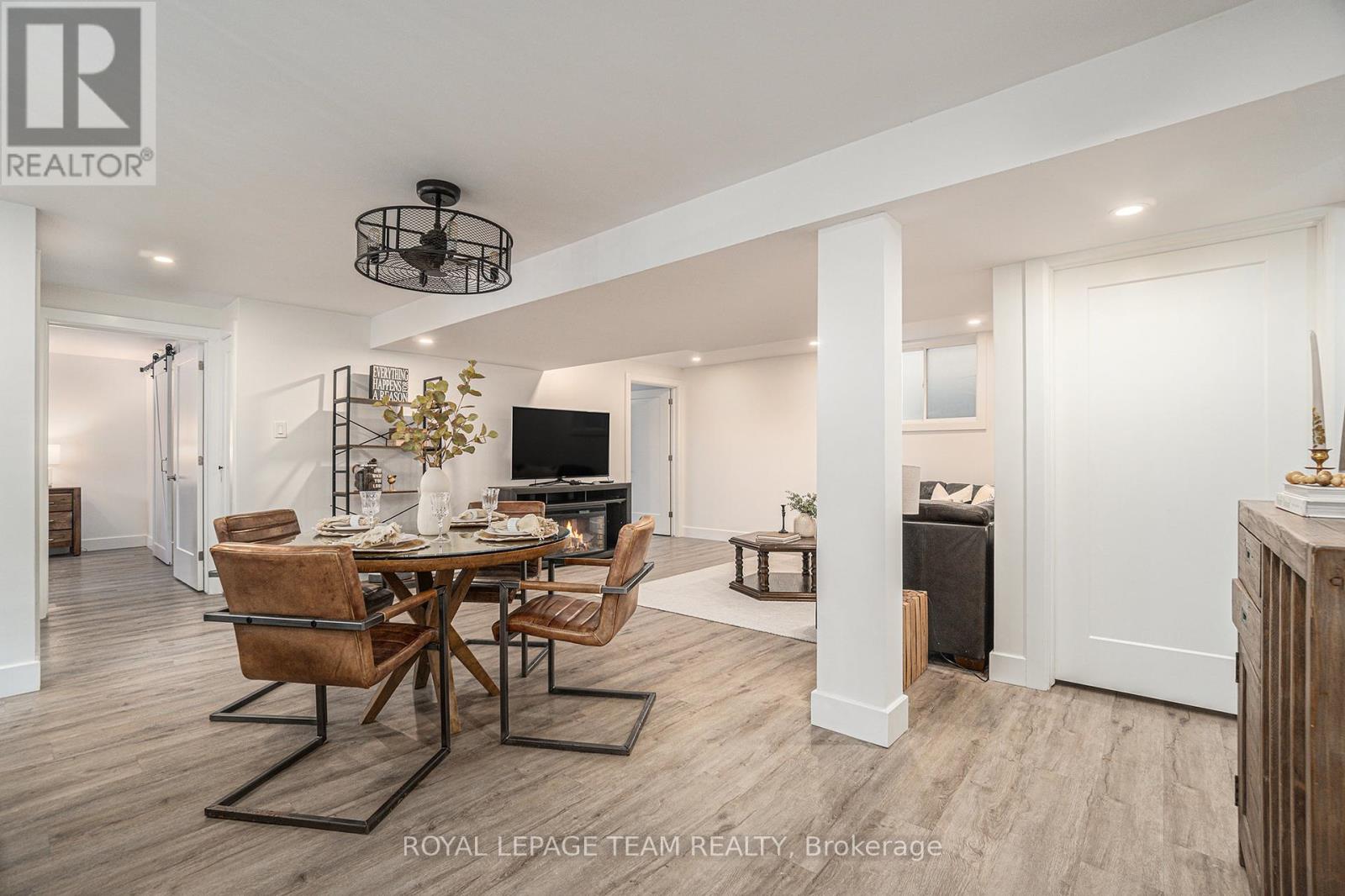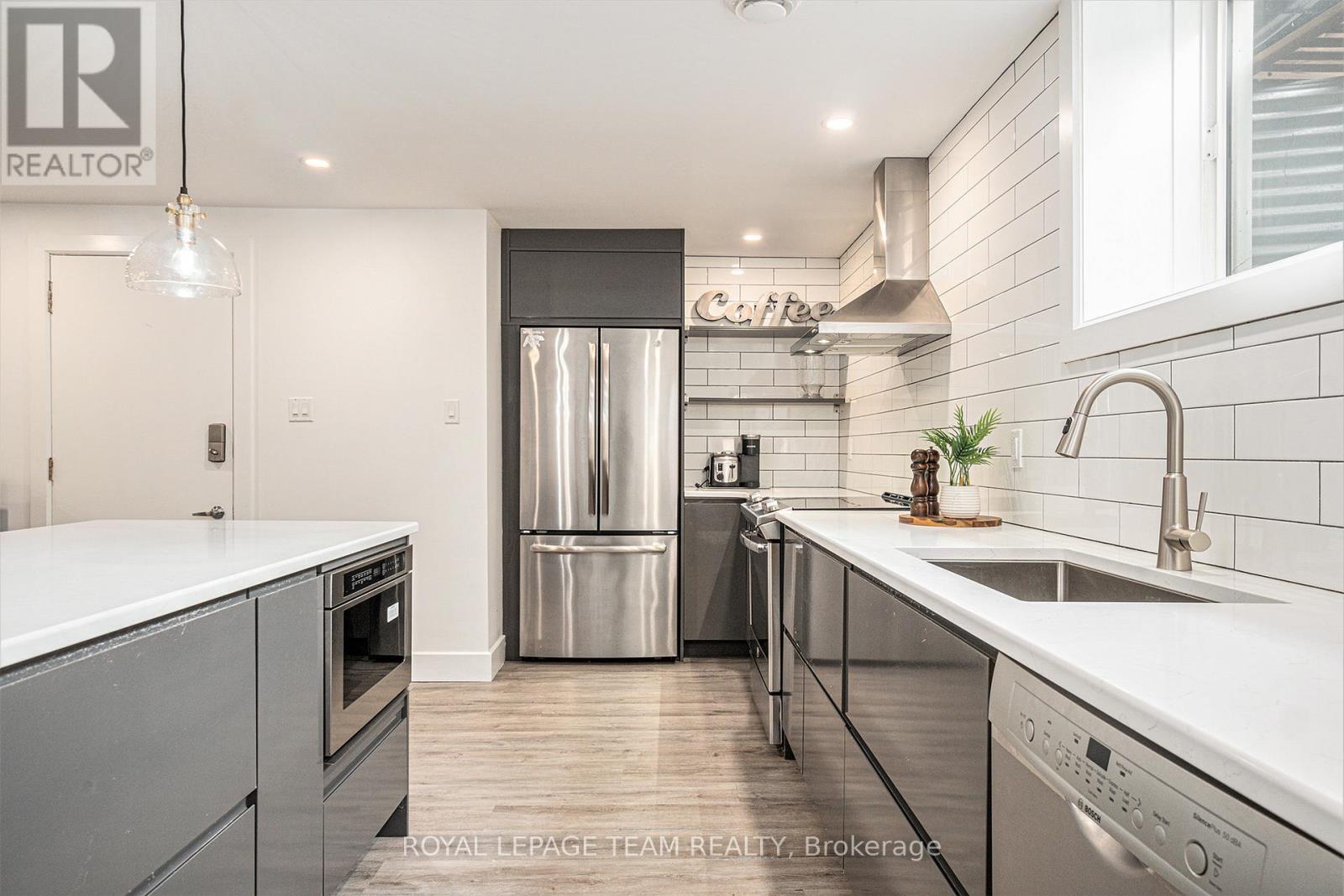4 Bedroom
4 Bathroom
Bungalow
Fireplace
Inground Pool
Central Air Conditioning
Forced Air
$1,049,900
This stunning custom-built bungalow by award winning EQ Homes combines luxury & functionality on a premium corner lot with 70 ft of frontage. The inviting covered front porch leads to an open concept interior featuring a main floor den, 2 bedrooms, including a luxurious primary suite with a walk-in closet & ensuite bathroom. A separate in-law suite with a side & interior entrance is perfect for guests or family. The fully fenced backyard boasts a heated inground pool & beautifully landscaped gardens, creating an ideal space for relaxation and entertainment. Inside, a fireplace adds warmth, & a convenient main floor laundry room enhances practicality. The fully finished basement serves as a guest retreat, complete with two additional bedrooms, a full kitchen, a living area & laundry. With a spacious two-car garage, this bungalow offers both elegance and versatility, making it a perfect choice for modern living. Enjoy serene outdoor spaces & a stylish interior in this exceptional home. (id:59745)
Property Details
|
MLS® Number
|
X11883162 |
|
Property Type
|
Single Family |
|
Community Name
|
9010 - Kanata - Emerald Meadows/Trailwest |
|
Amenities Near By
|
Park |
|
Features
|
In-law Suite |
|
Parking Space Total
|
6 |
|
Pool Type
|
Inground Pool |
Building
|
Bathroom Total
|
4 |
|
Bedrooms Above Ground
|
2 |
|
Bedrooms Below Ground
|
2 |
|
Bedrooms Total
|
4 |
|
Amenities
|
Fireplace(s) |
|
Appliances
|
Garage Door Opener Remote(s), Dishwasher, Dryer, Garage Door Opener, Hood Fan, Microwave, Range, Refrigerator, Storage Shed, Stove, Washer |
|
Architectural Style
|
Bungalow |
|
Basement Development
|
Finished |
|
Basement Type
|
Full (finished) |
|
Construction Style Attachment
|
Detached |
|
Cooling Type
|
Central Air Conditioning |
|
Exterior Finish
|
Vinyl Siding, Stone |
|
Fireplace Present
|
Yes |
|
Fireplace Total
|
2 |
|
Foundation Type
|
Concrete |
|
Half Bath Total
|
2 |
|
Heating Fuel
|
Natural Gas |
|
Heating Type
|
Forced Air |
|
Stories Total
|
1 |
|
Type
|
House |
|
Utility Water
|
Municipal Water |
Parking
|
Attached Garage
|
|
|
Inside Entry
|
|
Land
|
Acreage
|
No |
|
Land Amenities
|
Park |
|
Sewer
|
Sanitary Sewer |
|
Size Depth
|
104 Ft ,10 In |
|
Size Frontage
|
70 Ft ,9 In |
|
Size Irregular
|
70.8 X 104.89 Ft ; 1 |
|
Size Total Text
|
70.8 X 104.89 Ft ; 1 |
|
Zoning Description
|
R2n |
Rooms
| Level |
Type |
Length |
Width |
Dimensions |
|
Lower Level |
Bedroom |
4.31 m |
3.42 m |
4.31 m x 3.42 m |
|
Lower Level |
Bedroom |
4.14 m |
3.22 m |
4.14 m x 3.22 m |
|
Lower Level |
Bathroom |
3.2 m |
1.77 m |
3.2 m x 1.77 m |
|
Lower Level |
Recreational, Games Room |
5.86 m |
3.83 m |
5.86 m x 3.83 m |
|
Lower Level |
Kitchen |
12.31 m |
5.6 m |
12.31 m x 5.6 m |
|
Main Level |
Foyer |
4.64 m |
2.84 m |
4.64 m x 2.84 m |
|
Main Level |
Office |
3.35 m |
2.46 m |
3.35 m x 2.46 m |
|
Main Level |
Kitchen |
5.41 m |
5.05 m |
5.41 m x 5.05 m |
|
Main Level |
Living Room |
11.09 m |
6.47 m |
11.09 m x 6.47 m |
|
Main Level |
Primary Bedroom |
3.93 m |
3.91 m |
3.93 m x 3.91 m |
|
Main Level |
Bathroom |
3.93 m |
2.51 m |
3.93 m x 2.51 m |
|
Main Level |
Bedroom |
3.93 m |
2.94 m |
3.93 m x 2.94 m |
































 Salesperson
Salesperson