1 Bedroom
1 Bathroom
Outdoor Pool
Central Air Conditioning
Forced Air
$499,000Maintenance, Insurance
$460 Monthly
Flooring: Tile, Flooring: Hardwood, Newly built Brigil condo for rent or sale at 499,000. At Petrie Island. 11th floor! 671 square feet\r\n1 bedroom plus oversized den that could be used as a secondary bedroom, and balconies!\r\nGas- heating is included in condo fees.\r\nGym included.\r\nHot water included.\r\nCentral AC and heating.\r\nHydro not included.\r\nVery high Floor facing west with great views of Petrie Island. Available November 2024. Nice and sunny all day\r\nGym, pool, indoor parking (1) , storage unit included,\r\nAdult oriented, prestigious location.\r\nConference - party room available for rent.\r\nNon smoking condo, balcony, whole building, roof.\r\n\r\nIt has oversized large balconies. Space for table and lounge area.\r\nBalcony from the master bedroom with large patio door and another balcony with patio door from the living room. (id:59745)
Property Details
|
MLS® Number
|
X9524373 |
|
Property Type
|
Single Family |
|
Neigbourhood
|
Petrie Island |
|
Community Name
|
1101 - Chatelaine Village |
|
Amenities Near By
|
Public Transit |
|
Community Features
|
Pet Restrictions, Community Centre |
|
Parking Space Total
|
1 |
|
Pool Type
|
Outdoor Pool |
Building
|
Bathroom Total
|
1 |
|
Bedrooms Above Ground
|
1 |
|
Bedrooms Total
|
1 |
|
Amenities
|
Party Room |
|
Appliances
|
Dishwasher, Dryer, Refrigerator, Stove, Washer |
|
Cooling Type
|
Central Air Conditioning |
|
Exterior Finish
|
Brick |
|
Foundation Type
|
Concrete |
|
Heating Fuel
|
Natural Gas |
|
Heating Type
|
Forced Air |
|
Type
|
Apartment |
|
Utility Water
|
Municipal Water |
Parking
Land
|
Acreage
|
No |
|
Land Amenities
|
Public Transit |
|
Zoning Description
|
Residential R5a |
Rooms
| Level |
Type |
Length |
Width |
Dimensions |
|
Main Level |
Living Room |
5.18 m |
3.04 m |
5.18 m x 3.04 m |
|
Main Level |
Kitchen |
3.96 m |
2.43 m |
3.96 m x 2.43 m |
|
Main Level |
Bathroom |
2.87 m |
2.43 m |
2.87 m x 2.43 m |
|
Main Level |
Foyer |
1.42 m |
1.21 m |
1.42 m x 1.21 m |
|
Main Level |
Den |
2.89 m |
2.13 m |
2.89 m x 2.13 m |






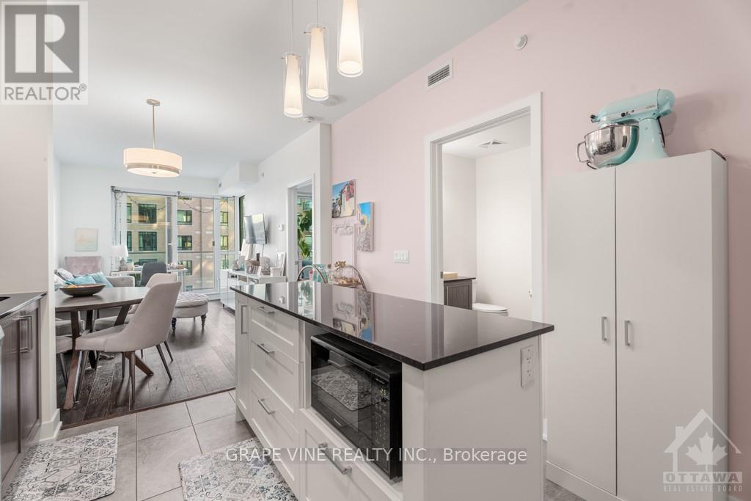


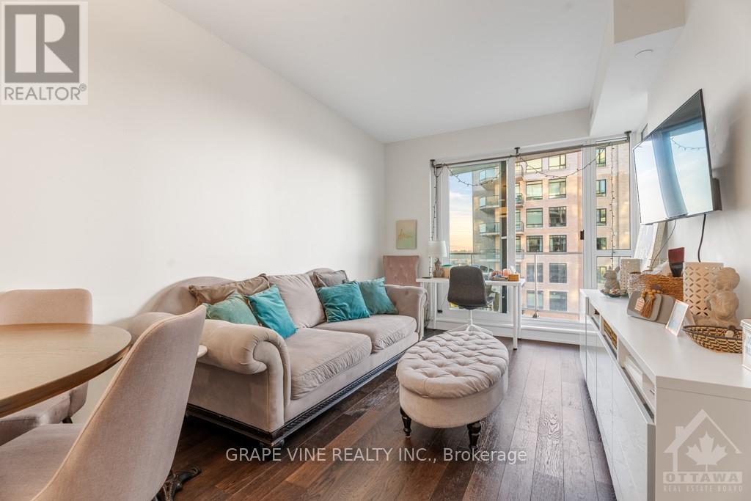



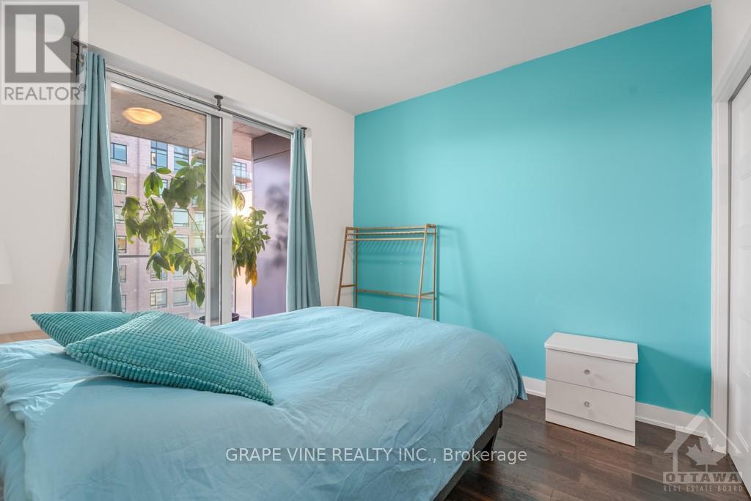


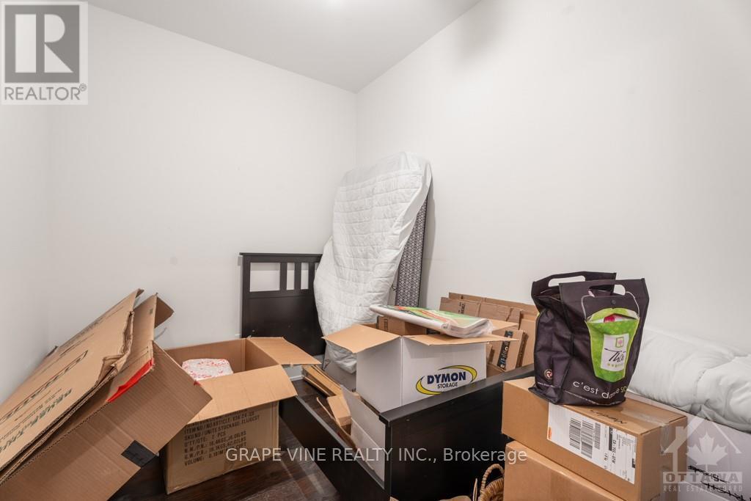

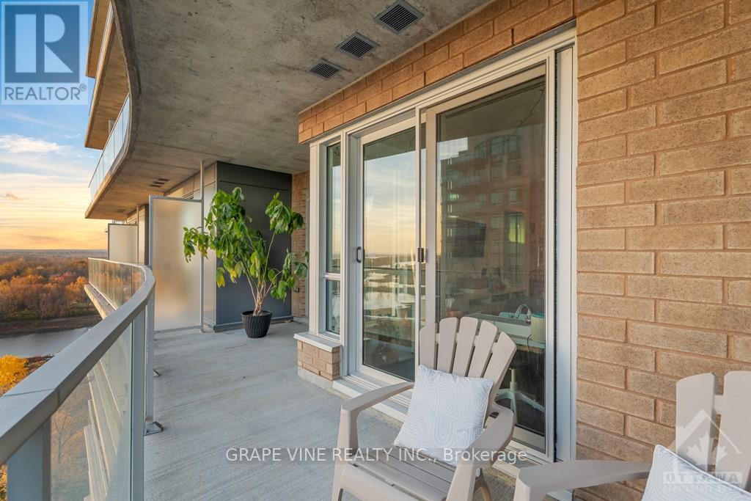

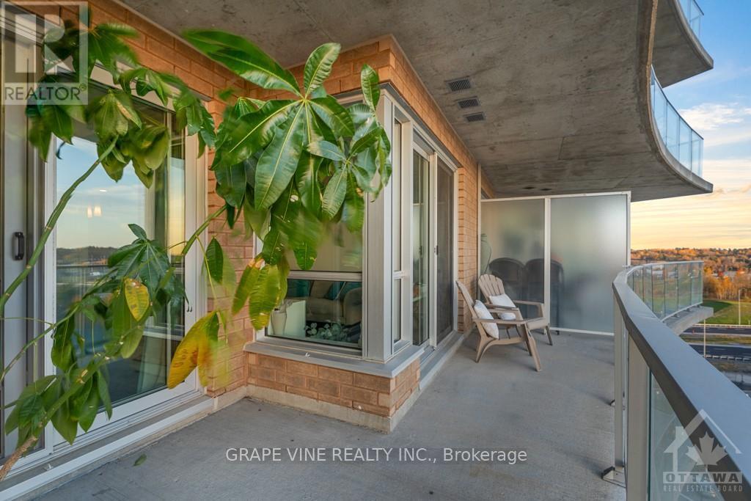
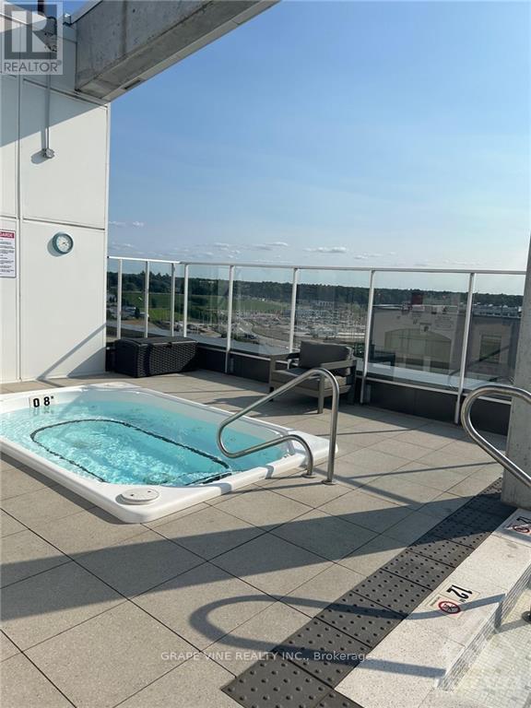

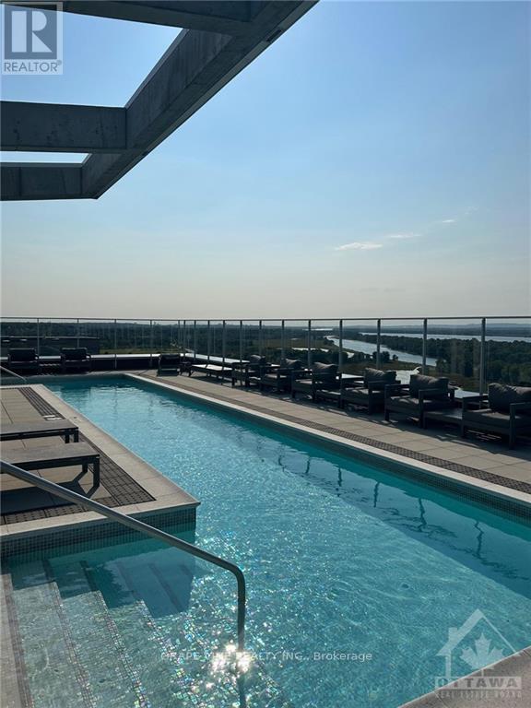

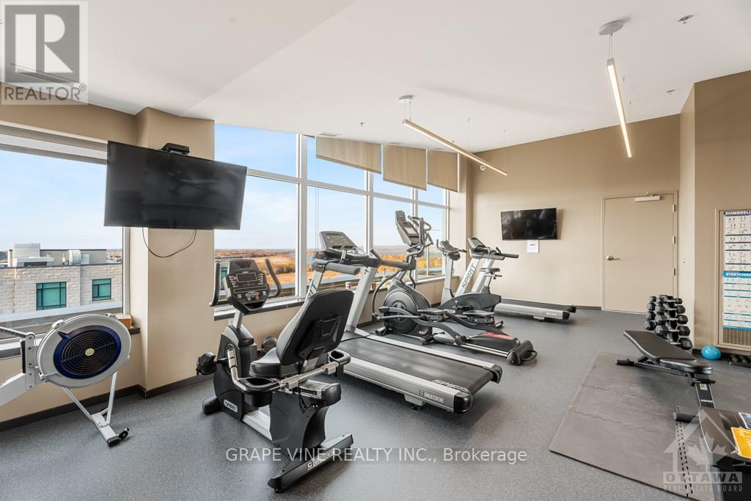
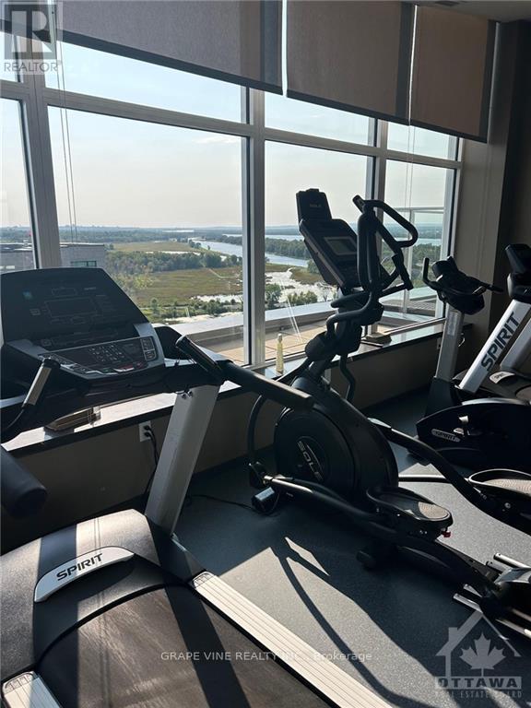


 Salesperson
Salesperson