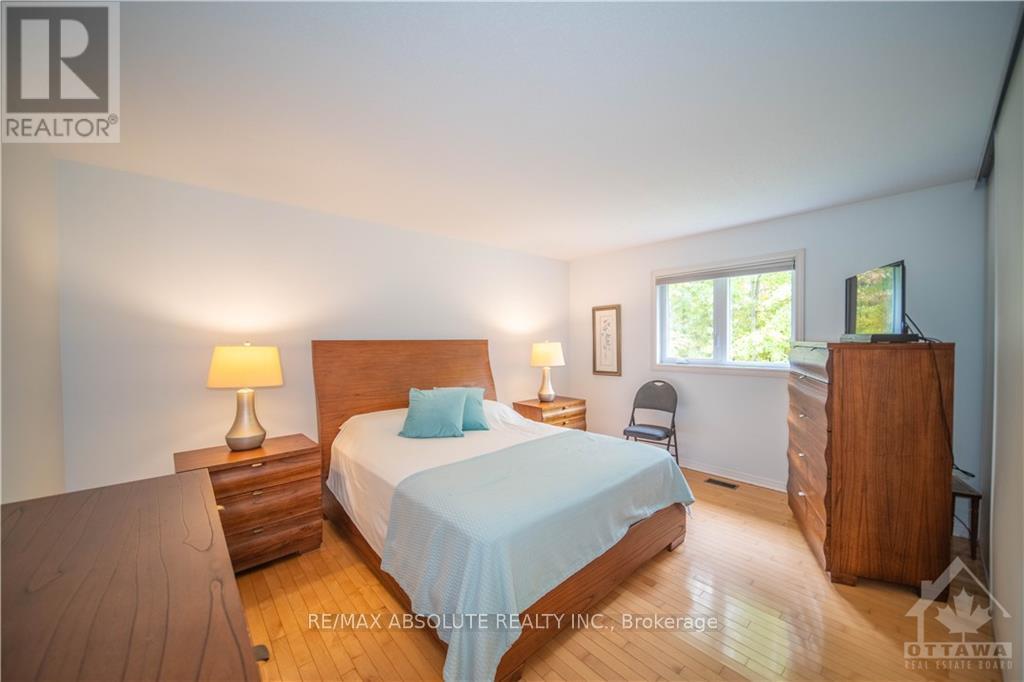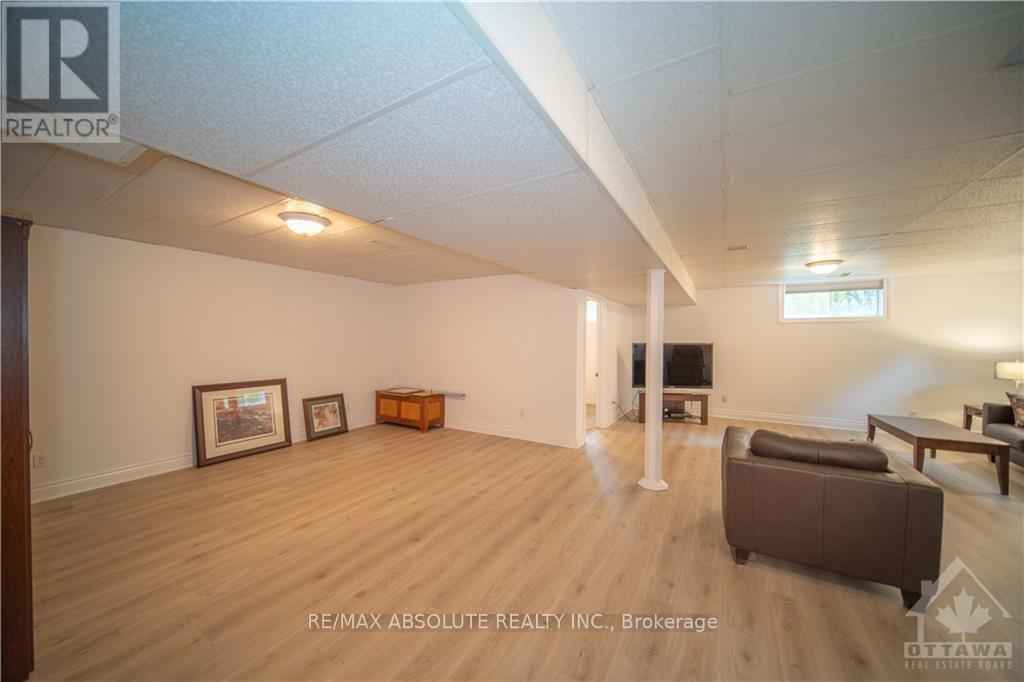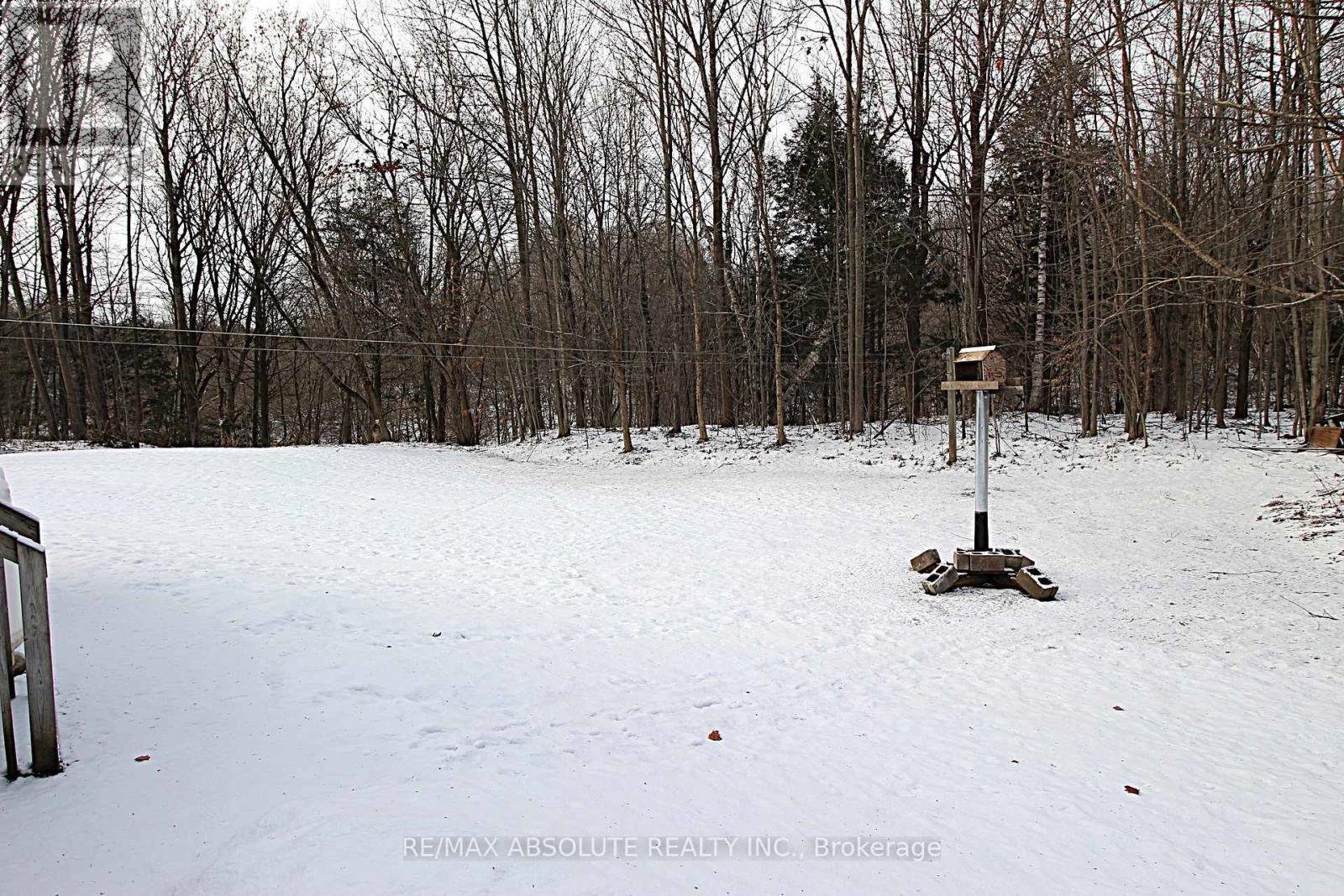2 Bedroom
2 Bathroom
Bungalow
Central Air Conditioning
Forced Air
Waterfront
$649,900
Flooring: Hardwood, Welcome to your serene riverfront country home, set on a private 2-acre lot adorned with mature trees. Located on a quiet cul-de-sac with paved roads and street lights, this bungalow offers a perfect retreat. Inside, you'll find 1+1 bedrooms and 2 bathrooms, including a primary bedroom on the main floor with a 5-piece bathroom with a laundry room. The kitchen is a chef's delight, featuring ample cabinetry and counter space, while the living room is ideal for entertaining. The dining room leads to a charming 3-season enclosed gazebo, perfect for BBQs and enjoying the picturesque yard. The finished basement includes an additional bedroom, a 3-piece bathroom, and spacious recreation and family rooms, plus a convenient storage area. Experience the tranquility of country living with easy access to nature and comfort in this lovely home!, Flooring: Laminate, Flooring: Mixed (id:59745)
Property Details
|
MLS® Number
|
X9522524 |
|
Property Type
|
Single Family |
|
Neigbourhood
|
Seguinbourg |
|
Community Name
|
605 - The Nation Municipality |
|
Equipment Type
|
Propane Tank |
|
Features
|
Cul-de-sac, Wooded Area |
|
Parking Space Total
|
8 |
|
Rental Equipment Type
|
Propane Tank |
|
Water Front Type
|
Waterfront |
Building
|
Bathroom Total
|
2 |
|
Bedrooms Above Ground
|
1 |
|
Bedrooms Below Ground
|
1 |
|
Bedrooms Total
|
2 |
|
Appliances
|
Water Heater, Water Treatment, Dishwasher, Dryer, Hood Fan, Refrigerator, Stove, Washer |
|
Architectural Style
|
Bungalow |
|
Basement Development
|
Finished |
|
Basement Type
|
Full (finished) |
|
Construction Style Attachment
|
Detached |
|
Construction Style Other
|
Seasonal |
|
Cooling Type
|
Central Air Conditioning |
|
Exterior Finish
|
Brick |
|
Foundation Type
|
Concrete |
|
Heating Fuel
|
Propane |
|
Heating Type
|
Forced Air |
|
Stories Total
|
1 |
|
Type
|
House |
Parking
Land
|
Acreage
|
No |
|
Sewer
|
Septic System |
|
Size Depth
|
488 Ft |
|
Size Frontage
|
299 Ft |
|
Size Irregular
|
299 X 488 Ft ; 1 |
|
Size Total Text
|
299 X 488 Ft ; 1 |
|
Zoning Description
|
Residential |
Rooms
| Level |
Type |
Length |
Width |
Dimensions |
|
Basement |
Other |
3.81 m |
2.94 m |
3.81 m x 2.94 m |
|
Basement |
Bedroom |
3.14 m |
2.92 m |
3.14 m x 2.92 m |
|
Basement |
Family Room |
5.41 m |
5.25 m |
5.41 m x 5.25 m |
|
Basement |
Recreational, Games Room |
5.46 m |
3.63 m |
5.46 m x 3.63 m |
|
Basement |
Bathroom |
2.1 m |
2.41 m |
2.1 m x 2.41 m |
|
Main Level |
Living Room |
3.53 m |
4.44 m |
3.53 m x 4.44 m |
|
Main Level |
Dining Room |
5.23 m |
3.14 m |
5.23 m x 3.14 m |
|
Main Level |
Kitchen |
3.86 m |
3.81 m |
3.86 m x 3.81 m |
|
Main Level |
Primary Bedroom |
4.24 m |
4.29 m |
4.24 m x 4.29 m |
|
Main Level |
Bathroom |
4.16 m |
3.17 m |
4.16 m x 3.17 m |
|
Other |
Other |
3.65 m |
6.09 m |
3.65 m x 6.09 m |
Utilities
|
Cable
|
Available |
|
Electricity Connected
|
Connected |
|
Telephone
|
Connected |


























 Salesperson
Salesperson