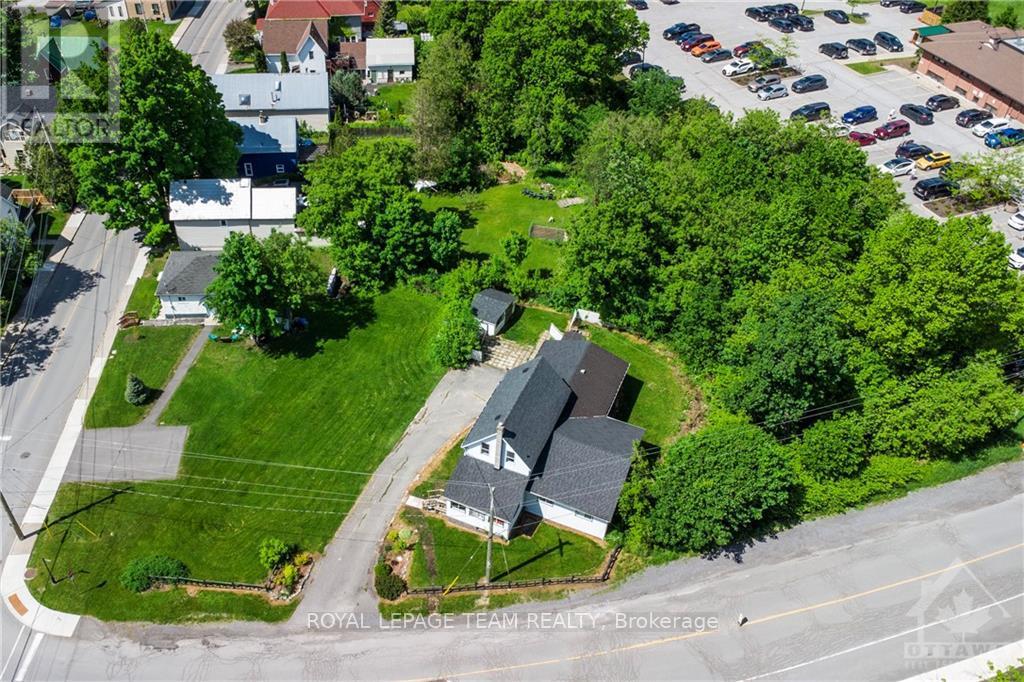Houses for sale Ottawa and Surrounding Areas
105 Langstaff Drive Ottawa, Ontario K0A 1L0
4 Bedroom
3 Bathroom
Baseboard Heaters
$574,900
A++ location in the heart of Carp Village! Next to the West Carleton Medical Centre and across the street from Huntley Centennial Public School, this property is ready for your vision. The VM zoning allows for many permitted uses. Use the existing dwelling as a restaurant, day care, professional/medical offices or retail. The 0.277 acre site is also prime for residential, commercial or mixed use redevelopment with townhouses, duplex, semi-detached, triplex and low rise apartments all permitted. The home itself is dated, but serviceable, and would benefit from some cosmetic improvements. A new gas furnace was installed in 2023., Flooring: Carpet W/W & Mixed, Flooring: Laminate (id:59745)
Property Details
| MLS® Number | X9523860 |
| Property Type | Single Family |
| Neigbourhood | Village of Carp |
| Community Name | 9101 - Carp |
| Amenities Near By | Park |
| Parking Space Total | 4 |
Building
| Bathroom Total | 3 |
| Bedrooms Above Ground | 4 |
| Bedrooms Total | 4 |
| Appliances | Dryer, Refrigerator, Stove, Washer |
| Basement Type | Full |
| Construction Style Attachment | Detached |
| Exterior Finish | Wood |
| Foundation Type | Block, Stone |
| Heating Fuel | Natural Gas |
| Heating Type | Baseboard Heaters |
| Stories Total | 2 |
| Type | House |
| Utility Water | Municipal Water |
Land
| Acreage | No |
| Land Amenities | Park |
| Sewer | Sanitary Sewer |
| Size Depth | 98 Ft |
| Size Frontage | 133 Ft ,9 In |
| Size Irregular | 133.83 X 98 Ft ; 0 |
| Size Total Text | 133.83 X 98 Ft ; 0|under 1/2 Acre |
| Zoning Description | Vm |
Rooms
| Level | Type | Length | Width | Dimensions |
|---|---|---|---|---|
| Second Level | Bathroom | Measurements not available | ||
| Second Level | Bedroom | 3.75 m | 2.51 m | 3.75 m x 2.51 m |
| Third Level | Bedroom | 3.73 m | 2.48 m | 3.73 m x 2.48 m |
| Main Level | Bathroom | Measurements not available | ||
| Main Level | Bathroom | Measurements not available | ||
| Main Level | Other | Measurements not available | ||
| Main Level | Kitchen | 3.86 m | 3.65 m | 3.86 m x 3.65 m |
| Main Level | Dining Room | 3.86 m | 2.61 m | 3.86 m x 2.61 m |
| Main Level | Living Room | 6.42 m | 2.94 m | 6.42 m x 2.94 m |
| Main Level | Family Room | 5.79 m | 2.87 m | 5.79 m x 2.87 m |
| Main Level | Laundry Room | Measurements not available | ||
| Main Level | Bedroom | 4.36 m | 3.04 m | 4.36 m x 3.04 m |
| Main Level | Bedroom | 3.04 m | 3.22 m | 3.04 m x 3.22 m |














 Salesperson
Salesperson