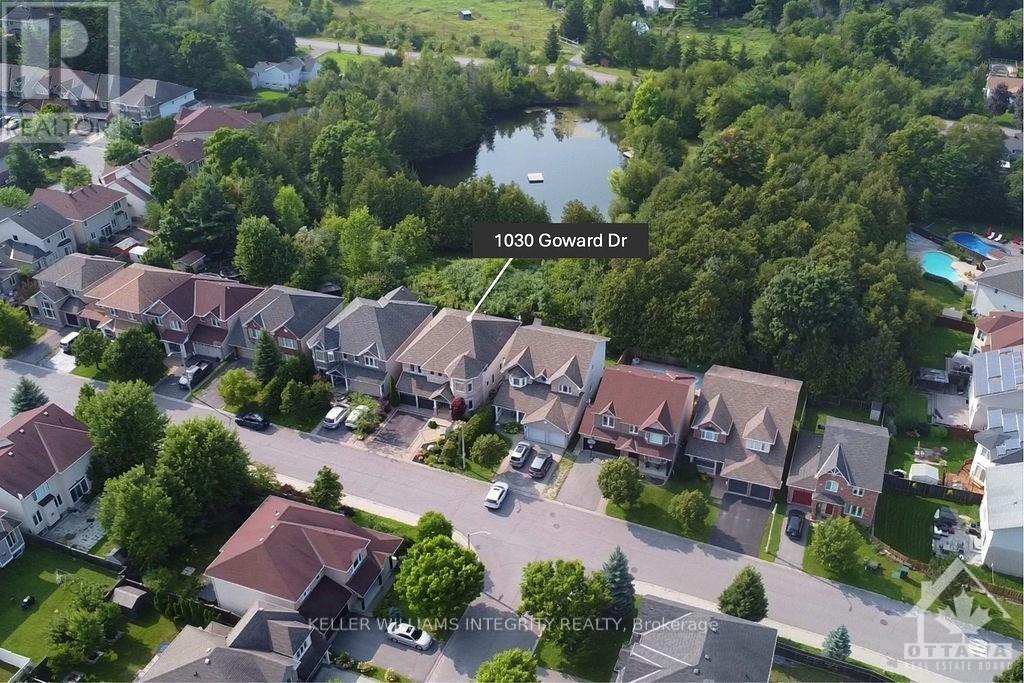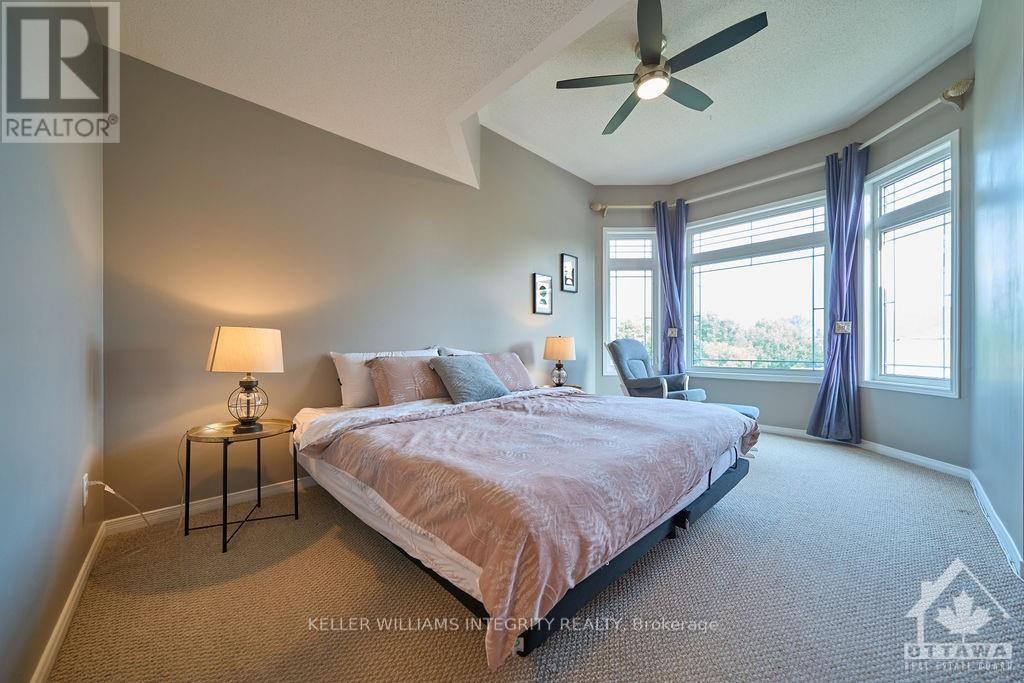4 Bedroom
5 Bathroom
Fireplace
Inground Pool
Central Air Conditioning
Forced Air
$1,199,000
Backing onto a tranquil pond with NO REAR NEIGHBORS! Experience the ultimate luxury in the prestigious Morgan's Grant- Kanata. This exceptional 4-bedroom, 4.5-bath home features two ensuites and a main floor office, all elegantly designed and impeccably kept! Enjoy 9-ft ceilings, hardwood floors, and an open living and family room with a 2-sided fireplace. The formal dining room boasts soaring ceilings and tall windows. The expanded kitchen is a masterpiece featuring custom cabinets, granite countertops, and a spacious eating area overlooking a private backyard retreat. Dramatic curved stairs lead to the second level, showcasing a grand primary bedroom with a 2-sided fireplace, a spa-like 5-pc ensuite, a second master suite w/ bay windows, high ceilings & a sitting area, plus two additional bedrooms & a full family bath. The beautifully landscaped, fully fenced backyard oasis features a large in-ground pool! The finished bsmt includes a home theater, rec room, full bath w/ dry sauna! (id:59745)
Property Details
|
MLS® Number
|
X9523794 |
|
Property Type
|
Single Family |
|
Neigbourhood
|
Morgan's Grant |
|
Community Name
|
9008 - Kanata - Morgan's Grant/South March |
|
Amenities Near By
|
Public Transit, Park |
|
Parking Space Total
|
6 |
|
Pool Type
|
Inground Pool |
|
Structure
|
Deck |
Building
|
Bathroom Total
|
5 |
|
Bedrooms Above Ground
|
4 |
|
Bedrooms Total
|
4 |
|
Appliances
|
Water Heater, Dishwasher, Dryer, Hood Fan, Refrigerator, Stove, Washer |
|
Basement Development
|
Finished |
|
Basement Type
|
Full (finished) |
|
Construction Style Attachment
|
Detached |
|
Cooling Type
|
Central Air Conditioning |
|
Exterior Finish
|
Concrete, Brick |
|
Fireplace Present
|
Yes |
|
Fireplace Total
|
2 |
|
Foundation Type
|
Concrete |
|
Half Bath Total
|
1 |
|
Heating Fuel
|
Natural Gas |
|
Heating Type
|
Forced Air |
|
Stories Total
|
2 |
|
Type
|
House |
|
Utility Water
|
Municipal Water |
Parking
Land
|
Acreage
|
No |
|
Fence Type
|
Fenced Yard |
|
Land Amenities
|
Public Transit, Park |
|
Sewer
|
Sanitary Sewer |
|
Size Depth
|
105 Ft ,1 In |
|
Size Frontage
|
43 Ft ,7 In |
|
Size Irregular
|
43.64 X 105.15 Ft ; 0 |
|
Size Total Text
|
43.64 X 105.15 Ft ; 0 |
|
Zoning Description
|
Residential |
Rooms
| Level |
Type |
Length |
Width |
Dimensions |
|
Second Level |
Bedroom |
3.83 m |
3.65 m |
3.83 m x 3.65 m |
|
Second Level |
Bedroom |
3.35 m |
5.18 m |
3.35 m x 5.18 m |
|
Second Level |
Primary Bedroom |
7.13 m |
3.65 m |
7.13 m x 3.65 m |
|
Second Level |
Bedroom |
3.35 m |
4.39 m |
3.35 m x 4.39 m |
|
Lower Level |
Bedroom |
3.96 m |
3.35 m |
3.96 m x 3.35 m |
|
Lower Level |
Library |
3.45 m |
3.81 m |
3.45 m x 3.81 m |
|
Lower Level |
Recreational, Games Room |
4.82 m |
10.56 m |
4.82 m x 10.56 m |
|
Main Level |
Family Room |
3.68 m |
4.57 m |
3.68 m x 4.57 m |
|
Main Level |
Kitchen |
5.84 m |
3.53 m |
5.84 m x 3.53 m |
|
Main Level |
Den |
3.04 m |
3.96 m |
3.04 m x 3.96 m |
|
Main Level |
Living Room |
5.02 m |
4.41 m |
5.02 m x 4.41 m |
|
Main Level |
Dining Room |
3.75 m |
3.96 m |
3.75 m x 3.96 m |
































 Salesperson
Salesperson