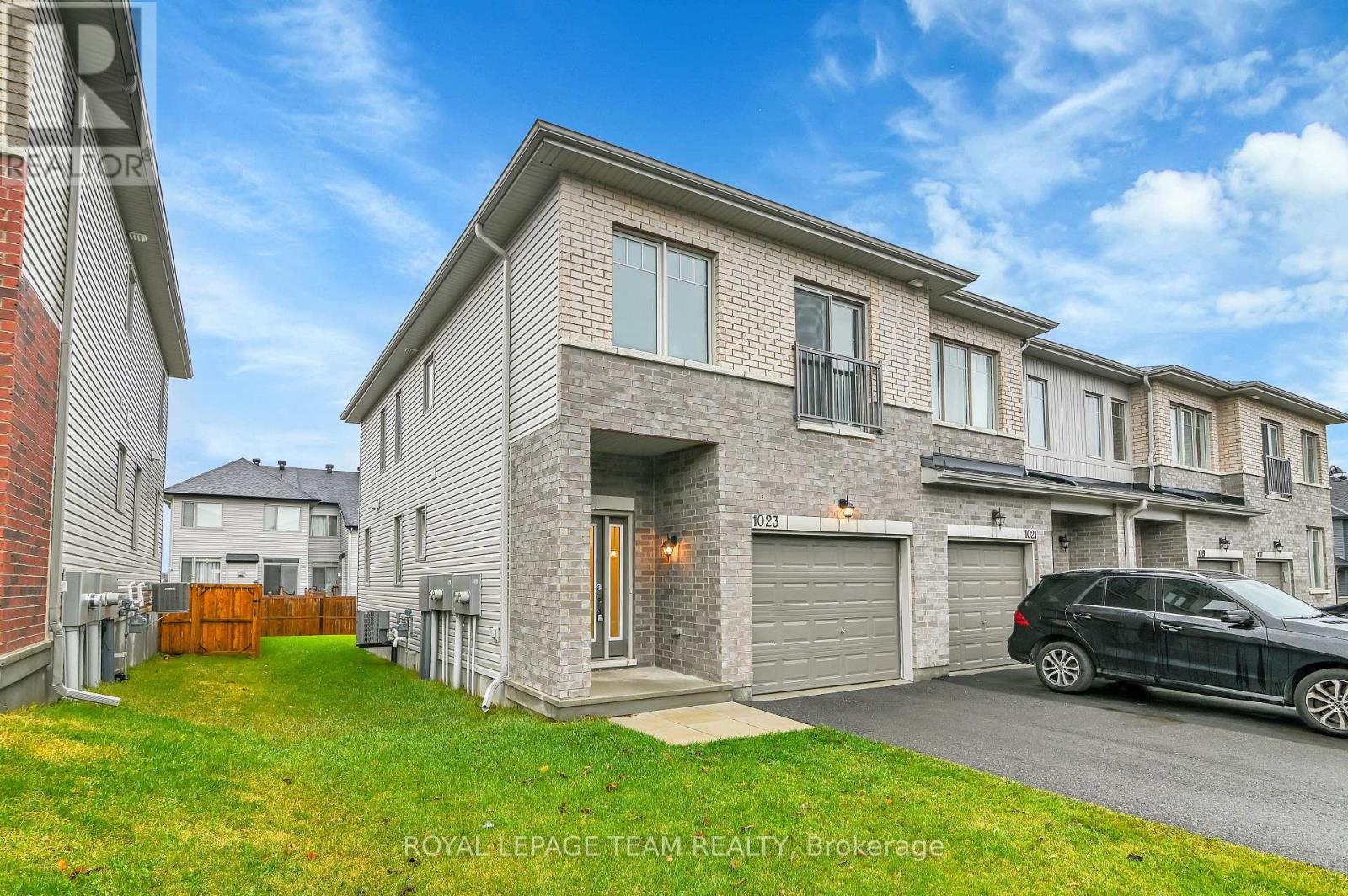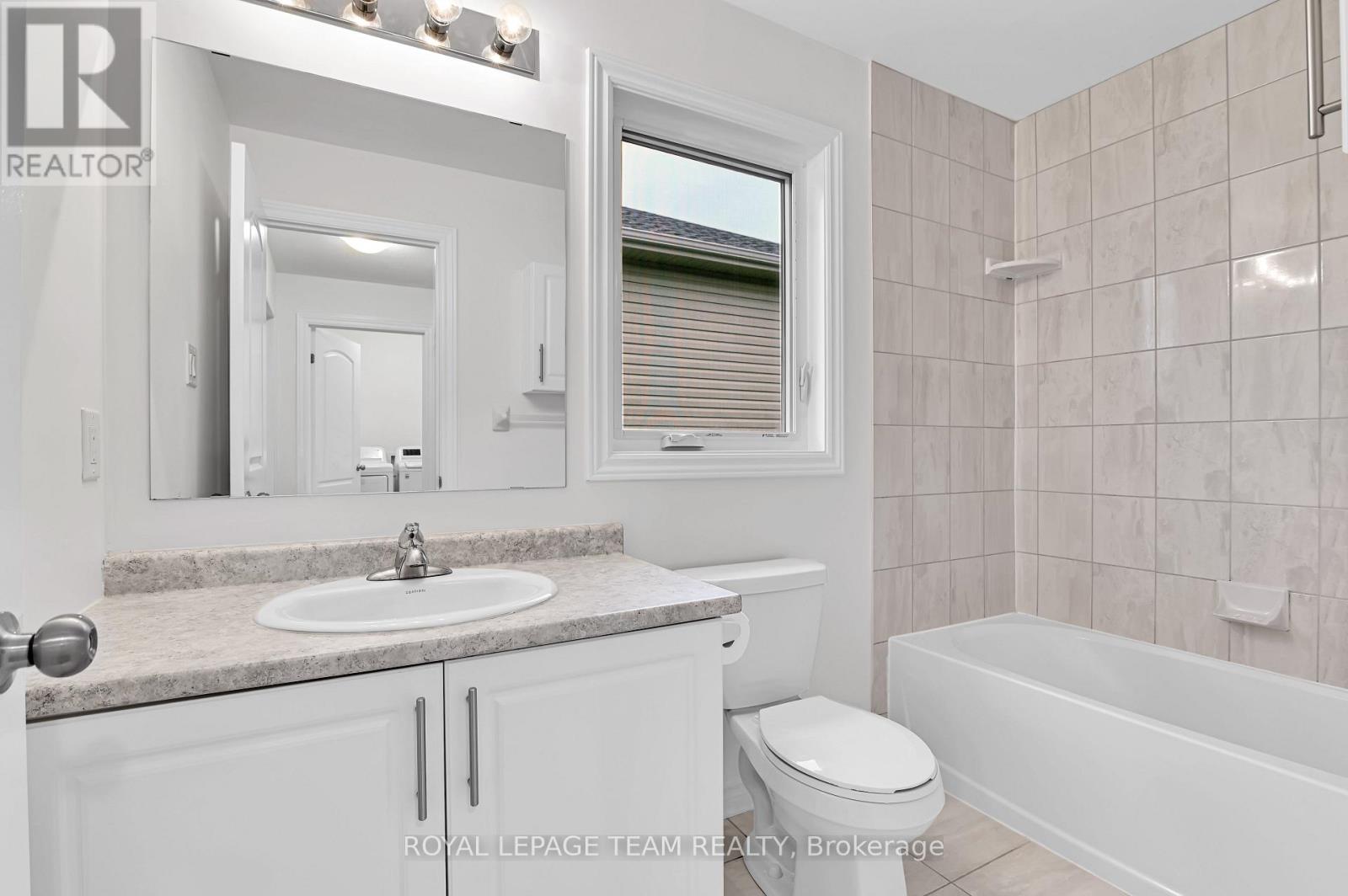4 Bedroom
4 Bathroom
Central Air Conditioning
Forced Air
$699,900
Rarely offered 4 bedroom, 4 bathroom, end unit townhouse in popular Findlay Creek. Clean, crisp and freshly painted (2024) built in 2020 by Phoenix Homes but feels like new! Main floor features bright open concept floor plan, builder upgrades to the flooring, kitchen, and bathrooms, as well as an oversized garage and large driveway. Upper level features 4 bedrooms, 2 bathrooms, and convenient laundry room. Lower level features finished rec area and full bathroom. Family-friendly neighbourhood, this home is close to parks, schools, shopping, dining, and easy access to public transportation and major highways. 24h irrevocable on all offers. (id:59745)
Property Details
|
MLS® Number
|
X11207431 |
|
Property Type
|
Single Family |
|
Community Name
|
2605 - Blossom Park/Kemp Park/Findlay Creek |
|
Parking Space Total
|
3 |
Building
|
Bathroom Total
|
4 |
|
Bedrooms Above Ground
|
4 |
|
Bedrooms Total
|
4 |
|
Appliances
|
Dishwasher, Dryer, Microwave, Refrigerator, Stove, Washer |
|
Basement Development
|
Finished |
|
Basement Type
|
N/a (finished) |
|
Construction Style Attachment
|
Attached |
|
Cooling Type
|
Central Air Conditioning |
|
Exterior Finish
|
Brick Facing, Vinyl Siding |
|
Foundation Type
|
Poured Concrete |
|
Half Bath Total
|
1 |
|
Heating Fuel
|
Natural Gas |
|
Heating Type
|
Forced Air |
|
Stories Total
|
2 |
|
Type
|
Row / Townhouse |
|
Utility Water
|
Municipal Water |
Parking
Land
|
Acreage
|
No |
|
Sewer
|
Sanitary Sewer |
|
Size Depth
|
103 Ft ,10 In |
|
Size Frontage
|
27 Ft ,8 In |
|
Size Irregular
|
27.69 X 103.9 Ft |
|
Size Total Text
|
27.69 X 103.9 Ft |
|
Zoning Description
|
Residential |
Rooms
| Level |
Type |
Length |
Width |
Dimensions |
|
Second Level |
Bedroom |
3 m |
4.27 m |
3 m x 4.27 m |
|
Second Level |
Bedroom |
2.64 m |
4.27 m |
2.64 m x 4.27 m |
|
Second Level |
Bedroom |
2.36 m |
2.78 m |
2.36 m x 2.78 m |
|
Second Level |
Primary Bedroom |
3.3 m |
6.06 m |
3.3 m x 6.06 m |
|
Basement |
Recreational, Games Room |
5.37 m |
4.54 m |
5.37 m x 4.54 m |
|
Main Level |
Foyer |
3.46 m |
1.78 m |
3.46 m x 1.78 m |
|
Main Level |
Living Room |
2.48 m |
6.06 m |
2.48 m x 6.06 m |
|
Main Level |
Kitchen |
3.15 m |
4.42 m |
3.15 m x 4.42 m |
|
Main Level |
Dining Room |
3.15 m |
3.04 m |
3.15 m x 3.04 m |







































 Salesperson
Salesperson