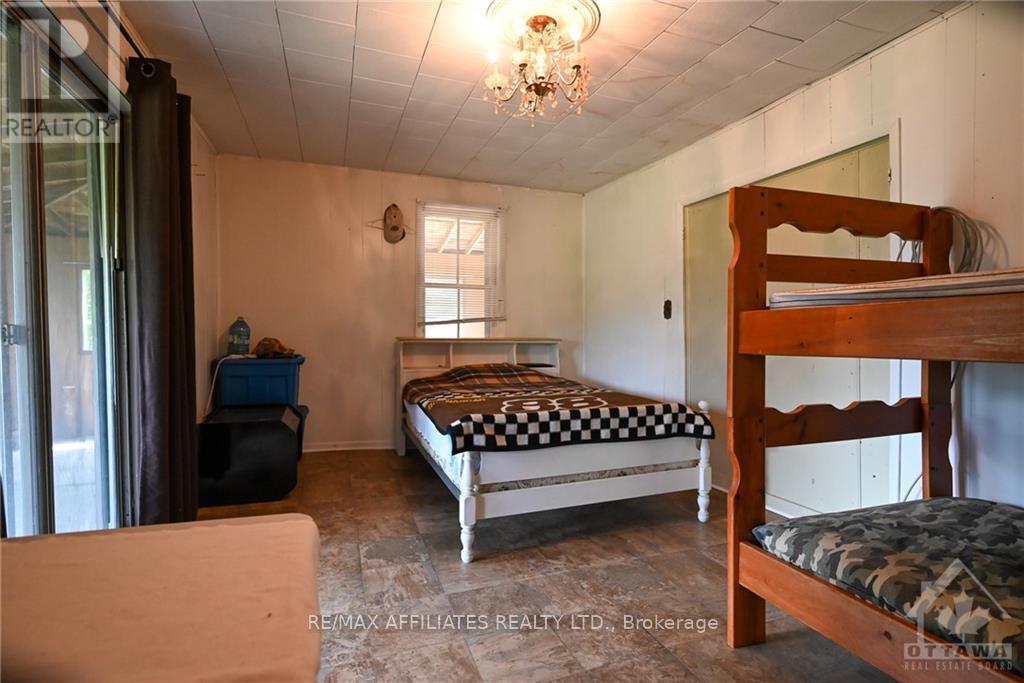4 Bedroom
2 Bathroom
Acreage
$369,000
Welcome to 1018 Folger Road! The possibilities are endless! If you’re looking for a peaceful get away with lots of outdoor recreation or a place to call home, this 5 acre property is for you. Hobby Farm potential. Large kitchen/dining area offers ample space for large family gatherings. Perfect for entertaining. Beautiful cook stove is the centrepiece of the kitchen. The main floor includes a large bdrm, a 2 pc bath, sitting rm with a woodstove and a living rm. On the 2nd floor you will find 3 generous sized bdrms & an updated 4 pc bath. Major appliances included. A substantial garage offers ample storage for vehicles, tools & toys. Township roads are maintained year-round. Beautiful local lakes offer public beaches & boat launches to enjoy swimming, boating & fishing. ATV, snowmobile & hiking trails near by. Amenities such grocery, gas, restaurant, hardware store & LCBO are just 15 mins away in Plevna. Approx 1 hr 25 mins from Ottawa, 4 hrs from Toronto & 1 hr 45 min from Kingston., Flooring: Laminate (id:59745)
Property Details
|
MLS® Number
|
X9518744 |
|
Property Type
|
Single Family |
|
Neigbourhood
|
Ompah |
|
Community Name
|
Frontenac North |
|
Parking Space Total
|
10 |
Building
|
Bathroom Total
|
2 |
|
Bedrooms Above Ground
|
4 |
|
Bedrooms Total
|
4 |
|
Appliances
|
Refrigerator, Stove |
|
Basement Development
|
Unfinished |
|
Basement Type
|
Crawl Space (unfinished) |
|
Construction Style Attachment
|
Detached |
|
Exterior Finish
|
Aluminum Siding |
|
Foundation Type
|
Block, Stone |
|
Stories Total
|
2 |
|
Type
|
House |
Parking
Land
|
Acreage
|
Yes |
|
Size Irregular
|
1 |
|
Size Total
|
1.0000|5 - 9.99 Acres |
|
Size Total Text
|
1.0000|5 - 9.99 Acres |
|
Zoning Description
|
Residential |
Rooms
| Level |
Type |
Length |
Width |
Dimensions |
|
Second Level |
Bathroom |
2.05 m |
1.52 m |
2.05 m x 1.52 m |
|
Second Level |
Bedroom |
2.92 m |
5.28 m |
2.92 m x 5.28 m |
|
Second Level |
Bedroom |
4.41 m |
3.22 m |
4.41 m x 3.22 m |
|
Second Level |
Bedroom |
4.74 m |
3.6 m |
4.74 m x 3.6 m |
|
Main Level |
Kitchen |
3.65 m |
4.57 m |
3.65 m x 4.57 m |
|
Main Level |
Dining Room |
3.65 m |
4.57 m |
3.65 m x 4.57 m |
|
Main Level |
Bathroom |
0.91 m |
1.67 m |
0.91 m x 1.67 m |
|
Main Level |
Bedroom |
5.18 m |
3.17 m |
5.18 m x 3.17 m |
|
Main Level |
Sitting Room |
4.72 m |
3.5 m |
4.72 m x 3.5 m |
|
Main Level |
Living Room |
5.18 m |
4.39 m |
5.18 m x 4.39 m |























 Salesperson
Salesperson