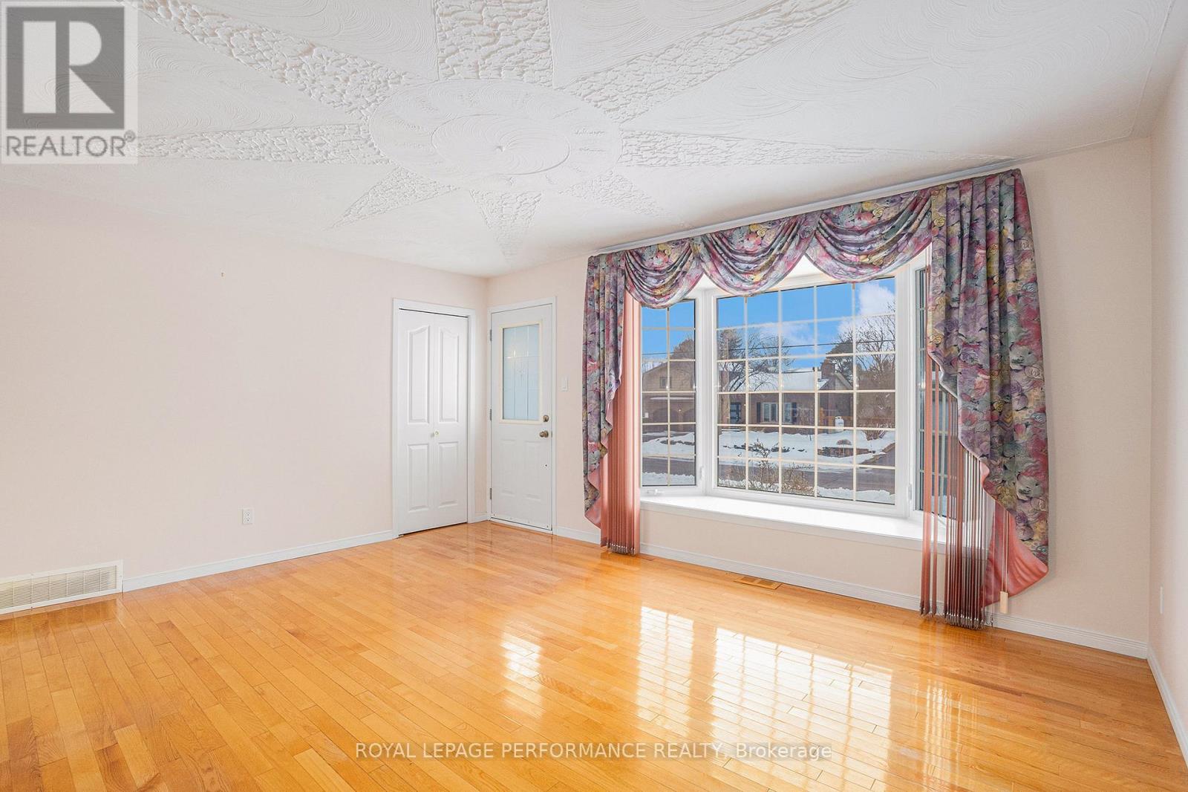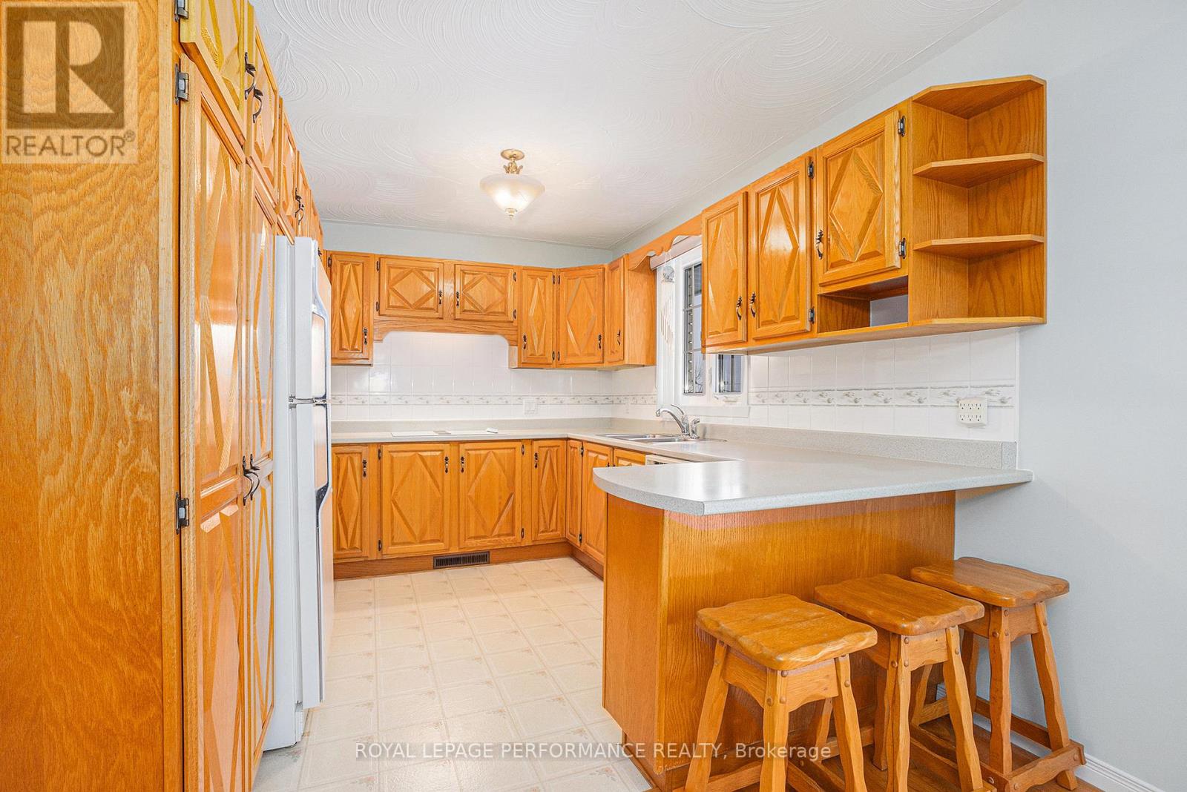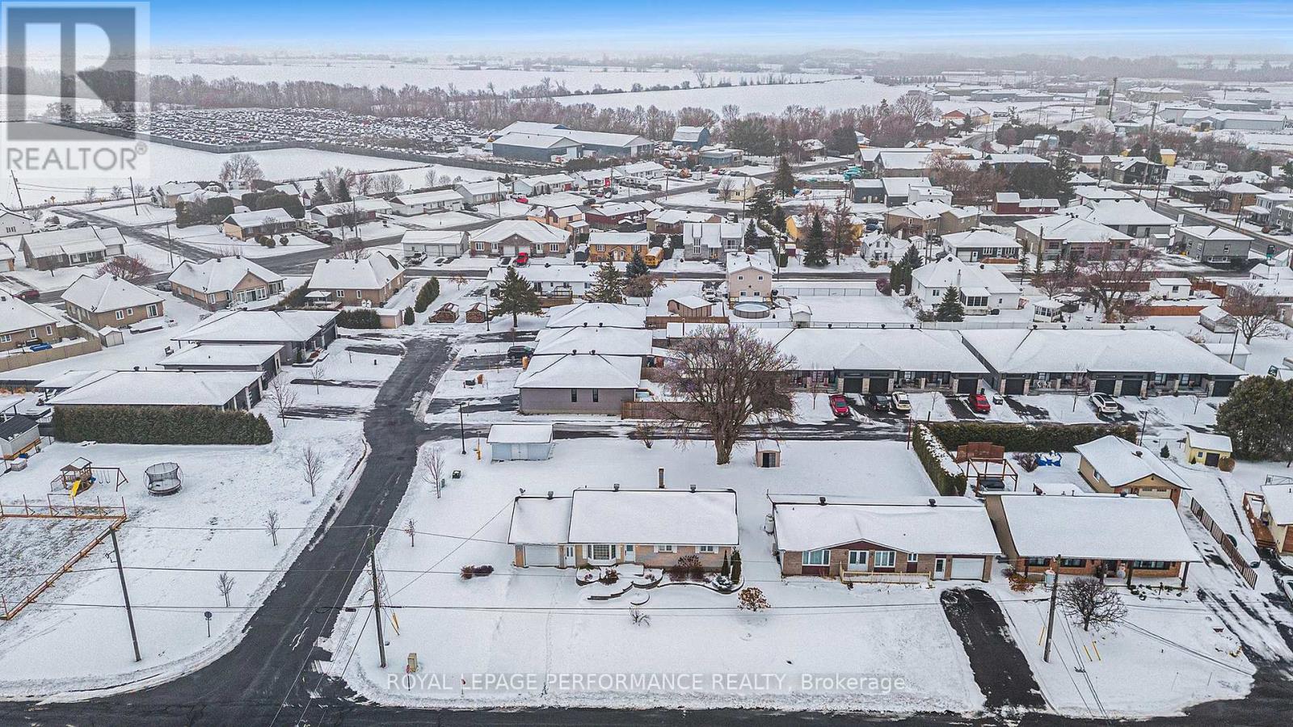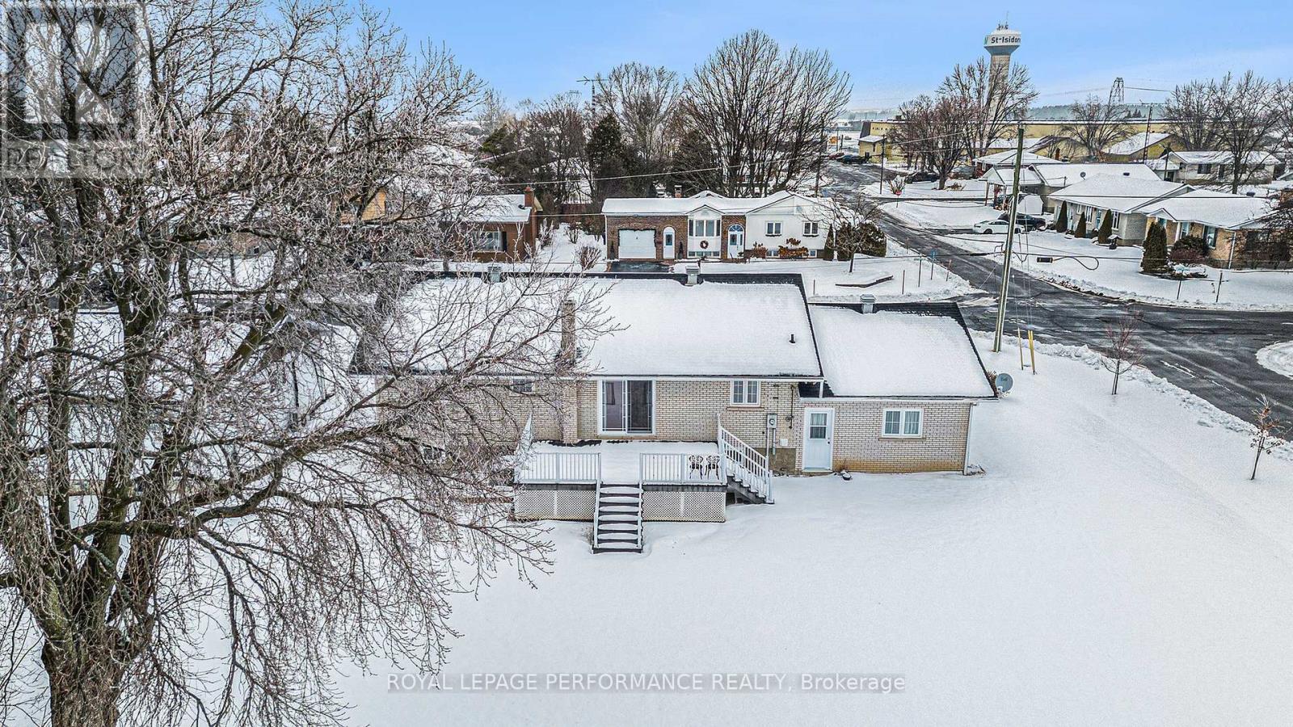4 Bedroom
2 Bathroom
1,100 - 1,500 ft2
Bungalow
Central Air Conditioning
Forced Air
$474,900
Charming Home with Spacious Layout on Oversized Corner Lot! Welcome to 1 Place Madeleine, in St-Isidore. This beautiful property offers 4 bedrooms, 2 full bathrooms, and a thoughtfully designed layout perfect for family living. The main floor boasts great flow, a convenient laundry room, and a welcoming atmosphere. The basement features an extra family room ideal for movie nights or a play area, plus ample storage for all your needs. Enjoy outdoor living on the deck overlooking the oversized corner lot, complete with a storage shed for added convenience. A single-car garage with inside entry ensures ease during the colder months. This home is a perfect blend of comfort, practicality, and charm. (id:59745)
Property Details
|
MLS® Number
|
X11889245 |
|
Property Type
|
Single Family |
|
Community Name
|
605 - The Nation Municipality |
|
Features
|
Irregular Lot Size |
|
Parking Space Total
|
5 |
|
Structure
|
Deck |
Building
|
Bathroom Total
|
2 |
|
Bedrooms Above Ground
|
3 |
|
Bedrooms Below Ground
|
1 |
|
Bedrooms Total
|
4 |
|
Appliances
|
Cooktop, Dishwasher, Dryer, Garage Door Opener, Refrigerator, Stove, Washer |
|
Architectural Style
|
Bungalow |
|
Basement Development
|
Finished |
|
Basement Type
|
Full (finished) |
|
Construction Style Attachment
|
Detached |
|
Cooling Type
|
Central Air Conditioning |
|
Exterior Finish
|
Brick |
|
Foundation Type
|
Block |
|
Heating Fuel
|
Electric |
|
Heating Type
|
Forced Air |
|
Stories Total
|
1 |
|
Size Interior
|
1,100 - 1,500 Ft2 |
|
Type
|
House |
|
Utility Water
|
Municipal Water |
Parking
|
Attached Garage
|
|
|
Inside Entry
|
|
Land
|
Acreage
|
No |
|
Sewer
|
Sanitary Sewer |
|
Size Depth
|
130 Ft ,3 In |
|
Size Frontage
|
98 Ft |
|
Size Irregular
|
98 X 130.3 Ft |
|
Size Total Text
|
98 X 130.3 Ft|under 1/2 Acre |
|
Zoning Description
|
Residential |
Rooms
| Level |
Type |
Length |
Width |
Dimensions |
|
Basement |
Bathroom |
2.74 m |
1.6 m |
2.74 m x 1.6 m |
|
Basement |
Recreational, Games Room |
8.75 m |
6.03 m |
8.75 m x 6.03 m |
|
Basement |
Bedroom 4 |
4.11 m |
3.5 m |
4.11 m x 3.5 m |
|
Main Level |
Living Room |
4.84 m |
3.81 m |
4.84 m x 3.81 m |
|
Main Level |
Dining Room |
3.75 m |
2.9 m |
3.75 m x 2.9 m |
|
Main Level |
Kitchen |
3.45 m |
2.9 m |
3.45 m x 2.9 m |
|
Main Level |
Primary Bedroom |
3.73 m |
3.72 m |
3.73 m x 3.72 m |
|
Main Level |
Bedroom 2 |
3.07 m |
3.94 m |
3.07 m x 3.94 m |
|
Main Level |
Bedroom 3 |
3.25 m |
3.72 m |
3.25 m x 3.72 m |
|
Main Level |
Bathroom |
2.48 m |
2.39 m |
2.48 m x 2.39 m |
Utilities
|
Cable
|
Installed |
|
Sewer
|
Installed |








































 Salesperson
Salesperson